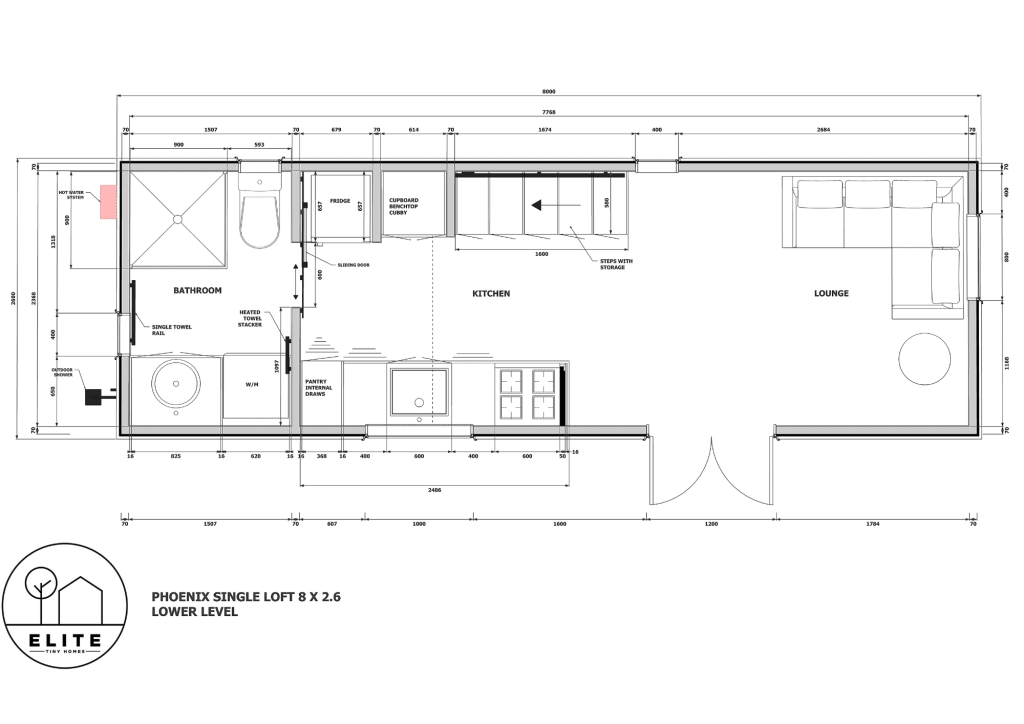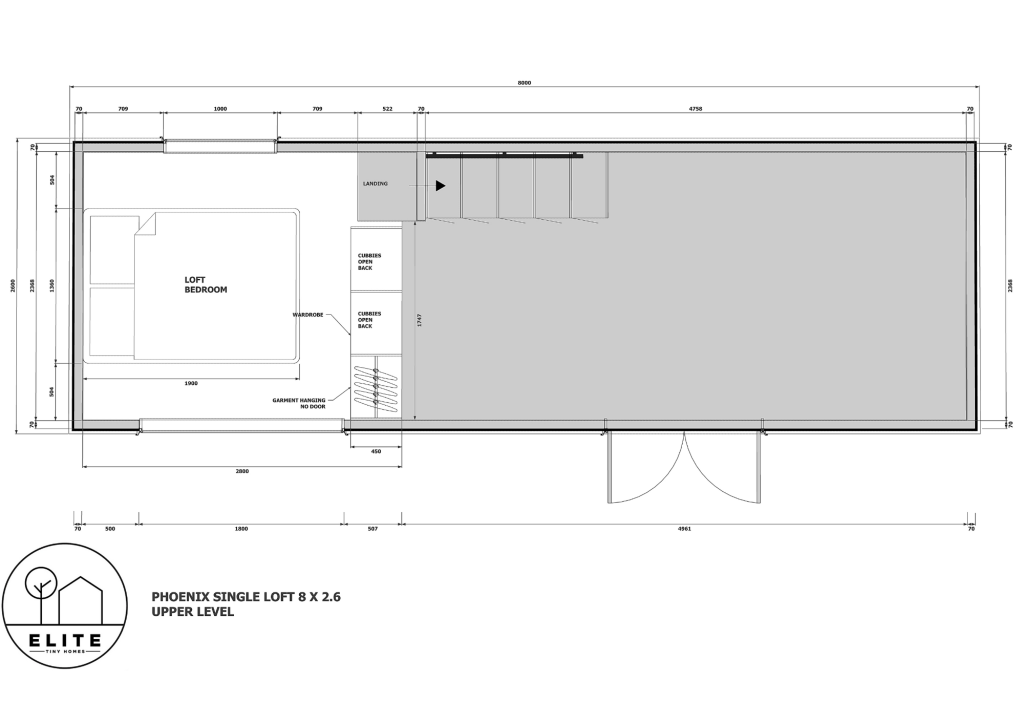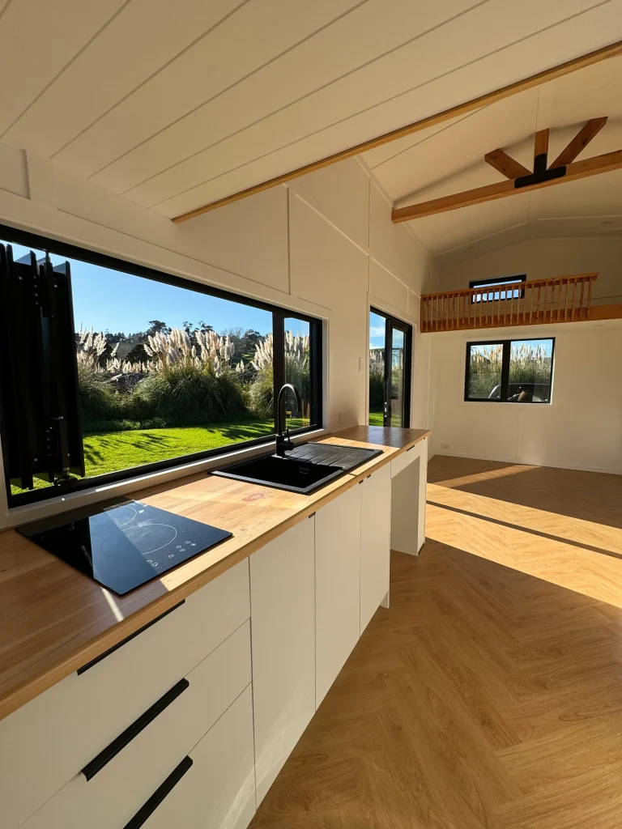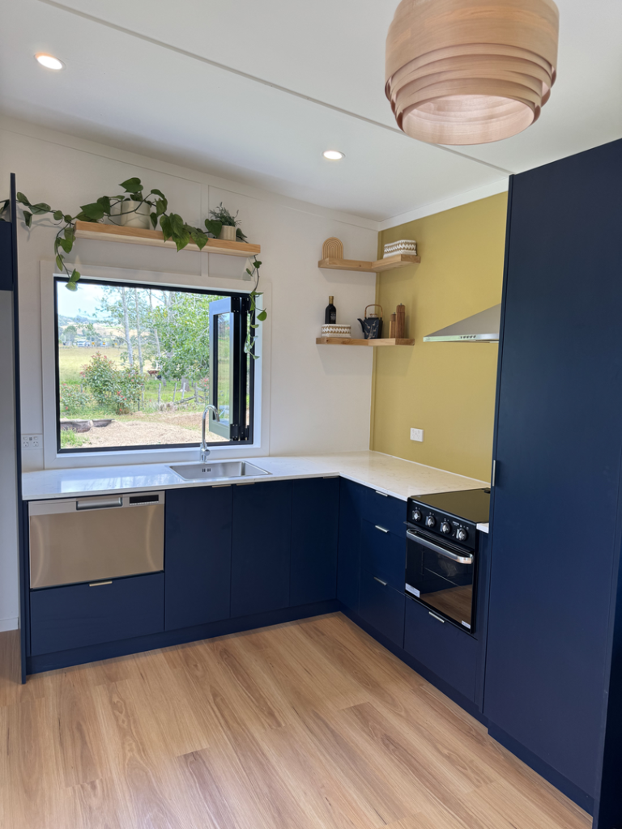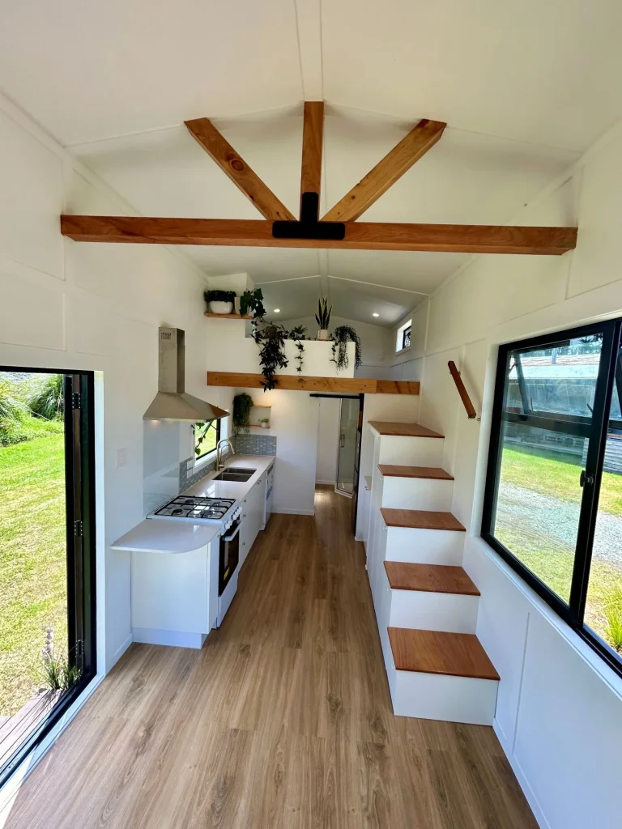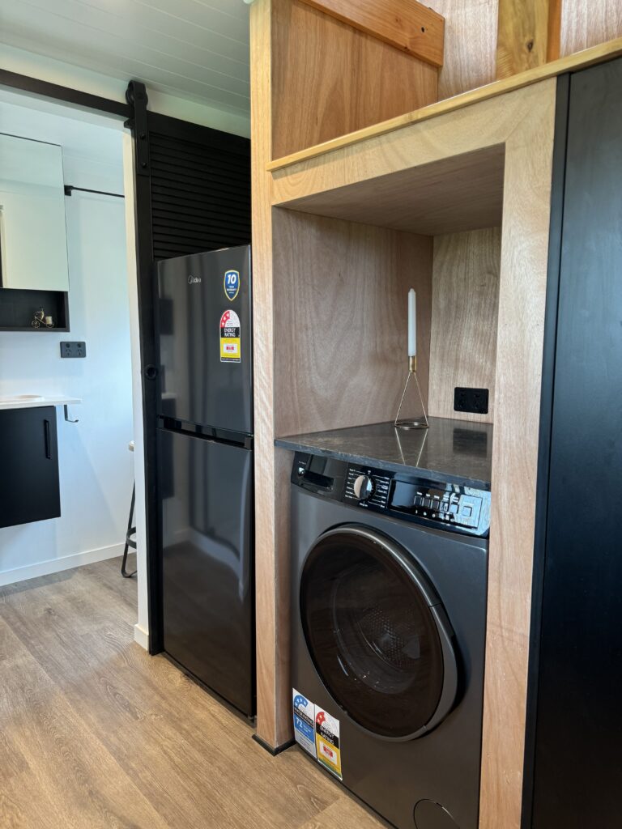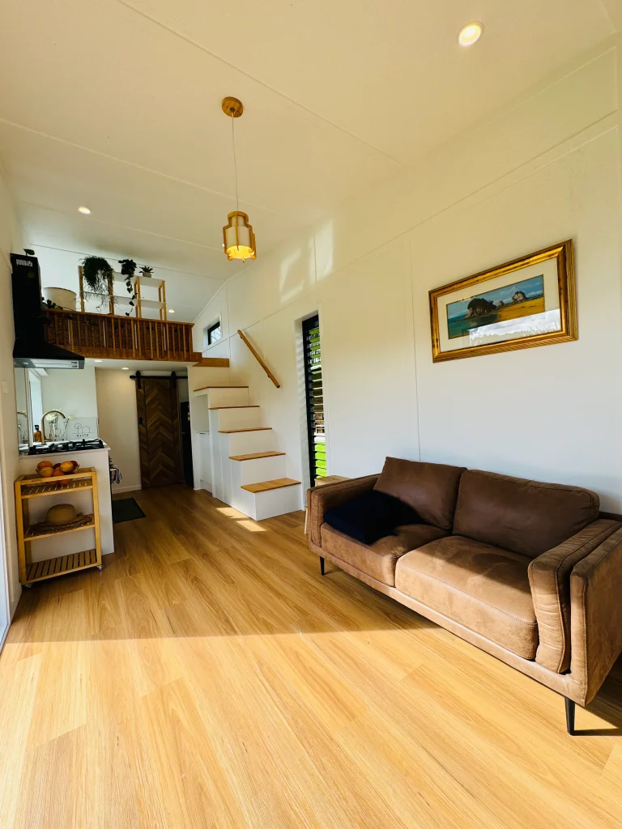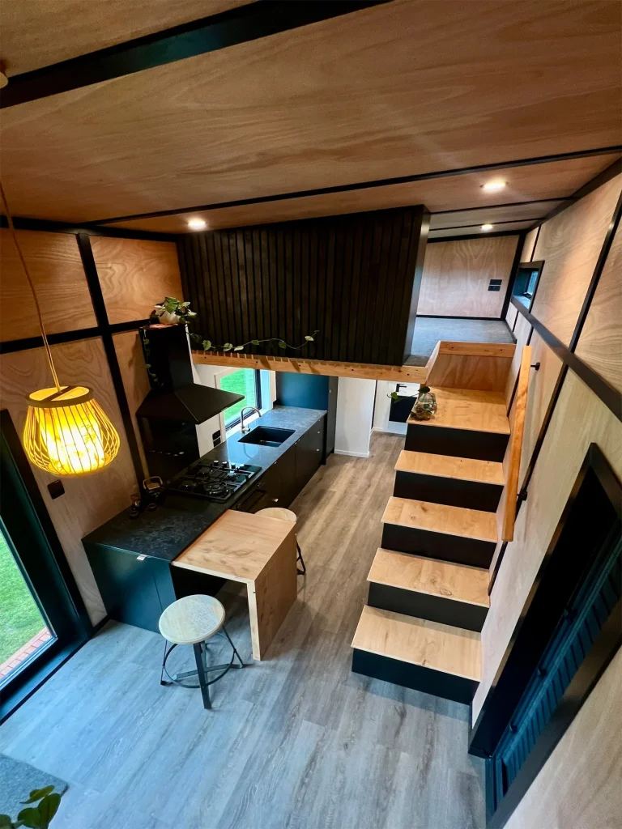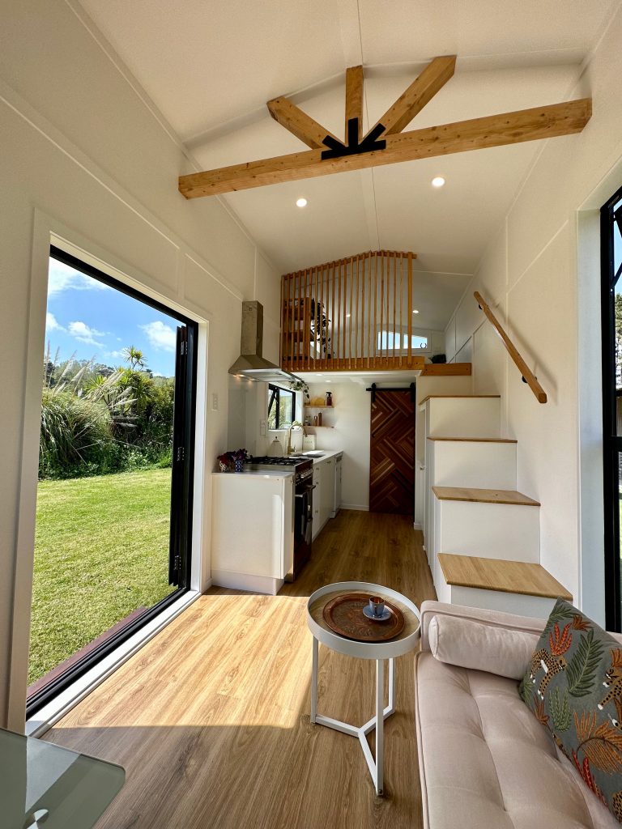Phoenix Tiny Home
Starting at $115.000+GST
Thank you for your interest in our products! Please fill out the form below, and we will get back to you as soon as possible.
This uniquely shaped home features an off-center gable roof that peaks at the master loft and seamlessly integrates with the overall design.
Large French entrance doors flood the spacious lounge with natural light, creating an inviting and open feel. It includes a single loft layout, a full kitchen, a stunning bathroom, and an additional outdoor shower.
The home offers 29m² of total living space and measures 8 meters long, 2.6 meters wide, and 4.2 meters high (includes trailer).
- Kitchen
The kitchen is a culinary haven, featuring a sleek engineered stone benchtop, custom cabinetry, a pull-out pantry, and exquisite brushed rose gold fixtures. It comes fully equipped with a 4-burner gas or induction hob, electric oven, range hood, and fridge-freezer.
- Lounge
French doors, white walls and a live-edge macrocarpa shelf that spans the entire width of the home, creating a perfect display area. The practical light oak 100% waterproof flooring complements the modern aesthetic while ensuring durability.
Please note: The louvered window (by the stairs), has been discontinued. In its place stands a eye catching tall fixed window, double-glazed and ideal for our New Zealand climate.
- Bedroom
A spacious, carpeted sleeping loft with two windows that provide excellent cross-ventilation. It features a slat feature headboard, storage cubbies, rail for long garments and two dual power outlets with USB ports to keep your electronics charged.
- Bathroom
The bathroom features a large square shower, tiled with bottle green tiles and complemented by elegant rose gold fixtures. A washing machine is included, heated towel rail, extractor fan, arched LED mirror, storage cupboards, and a stunning River Stone basin. This luxurious oasis is neatly closed off behind a herringbone barn-style sliding door.
The client is responsible for selecting and purchasing their preferred toilet option.
- Exterior
The exterior boasts a rich tapestry of textures, with twice-oiled Fijian mahogany contrasting beautifully with sleek Ebony cladding. On sunny days, indulge in the luxury of a hot outdoor shower. A Califont attaches to the home, providing instant hot water.
Lighting
All lights throughout Phoenix are energy-efficient LEDs, ensuring a bright and comfortable atmosphere while minimising your environmental impact. Recessed lighting is featured throughout the home, with dimmer functionality, along with a pendant light in the lounge area.
Hidden Storage Solutions
Never be short on space with the clever under-stair storage units, strategically placed within the staircase leading to the loft bedroom.
Flooring
Light Oak SPC 100% waterproof laminate flooring, durable, easy to clean, and perfect for a busy tiny home lifestyle.
Insulation
Fully insulated walls, floor, and ceiling with double-glazed windows and doors. The thermal resistance rating in the walls and ceiling (Earthwork R2.2), and underfloor insulation (Expol R1.4) All windows and doors are black, double-glazed, and filled with argon gas, with NZ certification.
Trailer
Phoenix is built on a custom double-axle galvanized trailer, featuring electric brakes, a removable drawbar, a 3-year WOF, current REGO, and a 5-year warranty period. Phoenix weighs 4.5 tons and therefore is required to be transported on a lowbed truck and then placed back on its trailer at your site.
Trusted professionals
Rest assured knowing your home is fully certified by qualified plumbers and electricians, with accompanying electrical and gas certificates for complete safety compliance. We also offer a 2-year Elite workmanship structural warranty and full material warranties, ensuring your investment is protected.
Appliances
Electric oven, 4-burner gas or induction hob, range hood, washing machine, and fridge freezer are all included in the purchase price.
Add-Ons
Customise your Phoenix to perfection with our range of optional extras, including fireplaces, heat pumps, and additional doors and windows. Expand your living space with a custom-built deck (Auckland region only). Looking to go off-grid? We can help with that! For more information, please see our General Info/Add-Ons.
Personalise Your Tiny Haven
We offer a wide range of customisation options to make your tiny home truly unique. Choose your colours and styles for the flooring, countertops, sink, knobs and faucets, and from our base range options. Should you wish to upgrade beyond these options, additional costs will apply. If you'd like to change the wall colour (from white), we can provide a cost estimate. Please see General Info/ Customisation or chat to our team.
Not Included In The Base Price
Staging items including but not limited to; sofa, ottoman, bathroom timber shelf & pendant lampshade are not included in the purchase price. Gutters & down pipes (2 sets), gas bottles x2, toilet system, entrance steps, heavy-duty jack stands & pavers (6 of each for levelling the tiny home), caravan plug extension cord (your Sparkie will handle that) and transport of the tiny home. Discuss your water system requirements with our team, including whether you need a water tank, connections, pump and fittings, and a water treatment unit (if applicable).
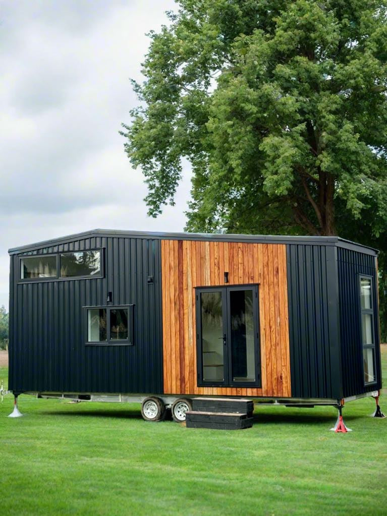
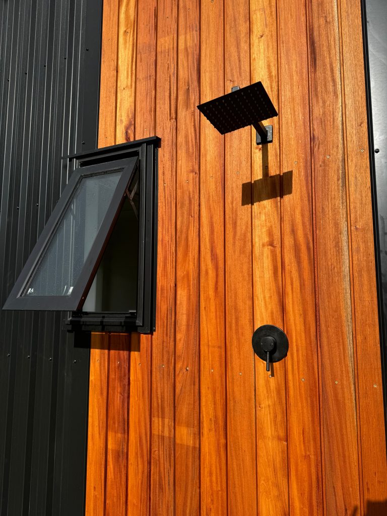
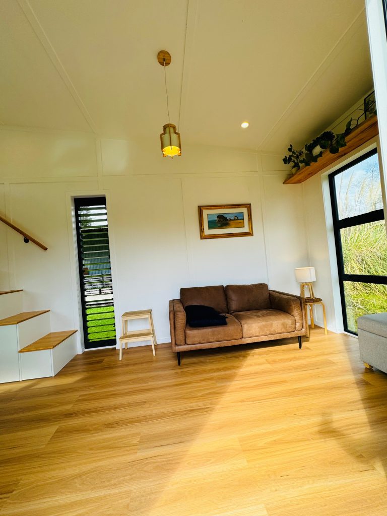
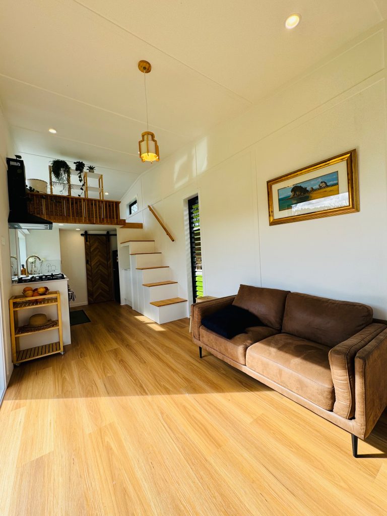
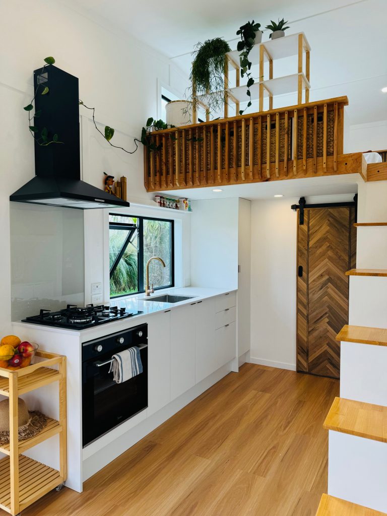
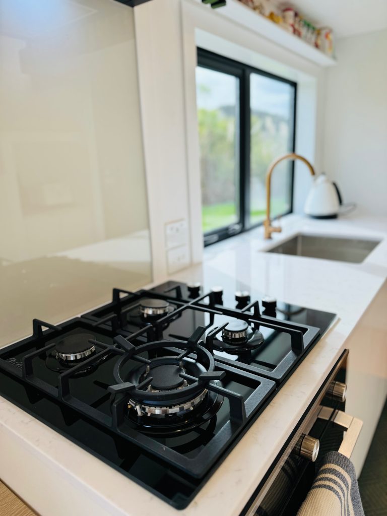
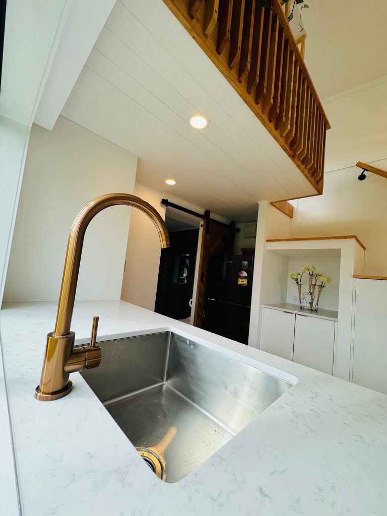
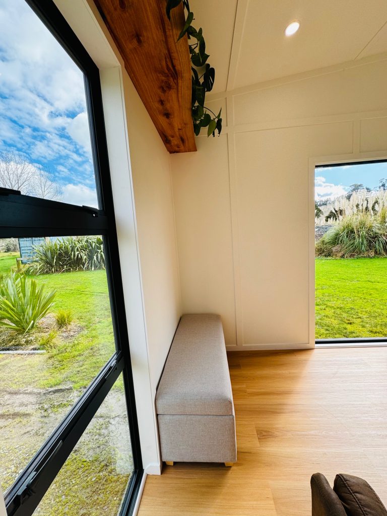
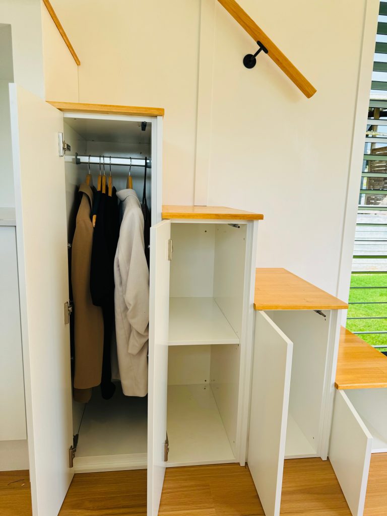
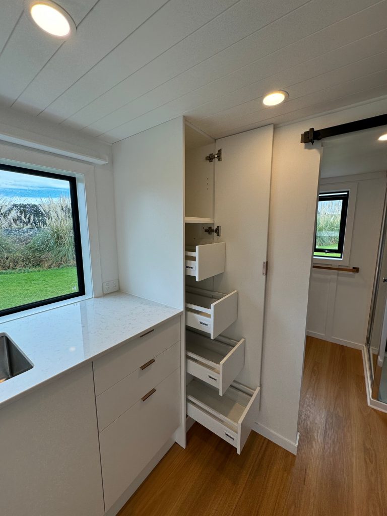
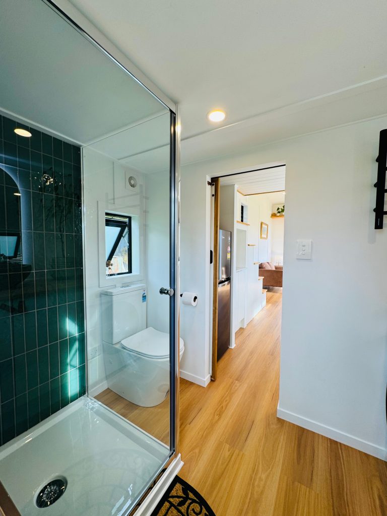
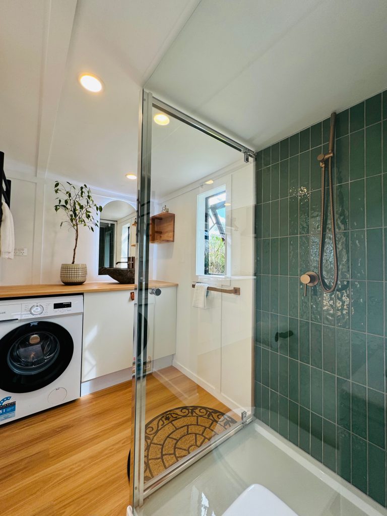
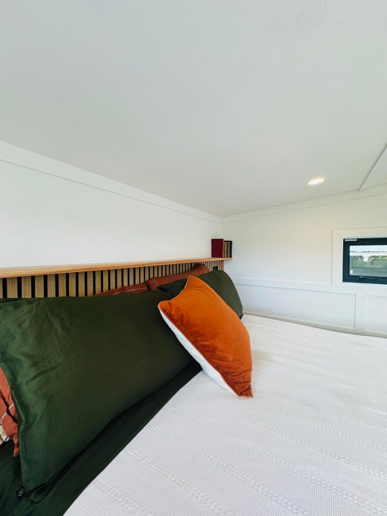
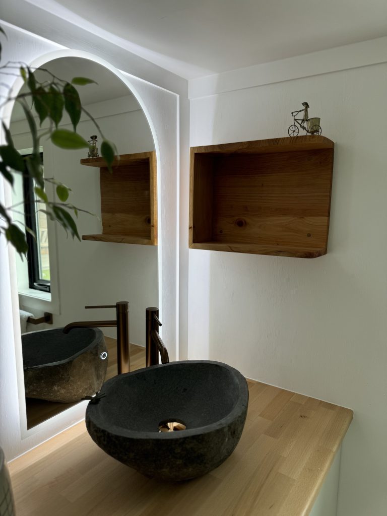
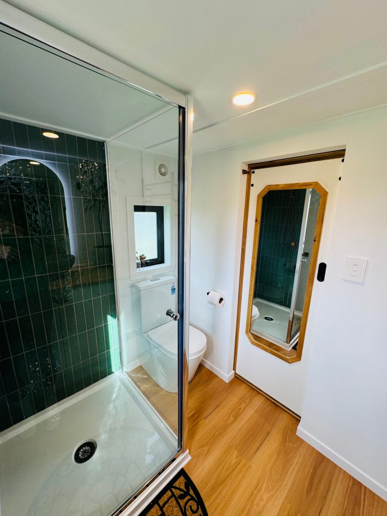
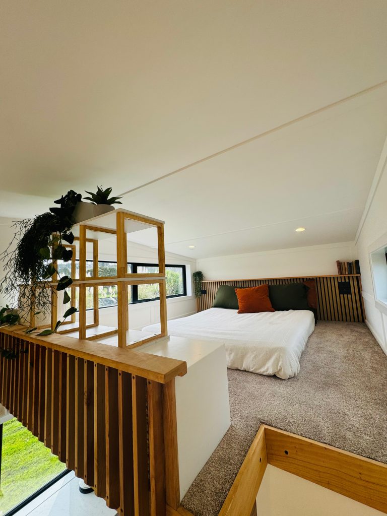
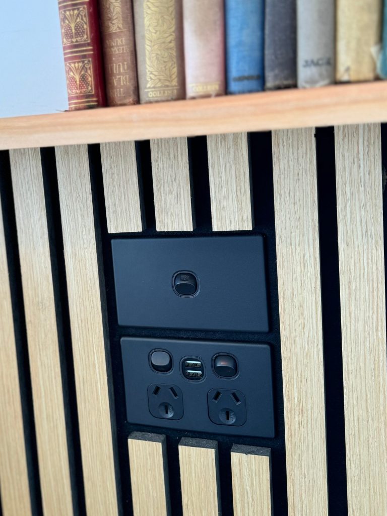
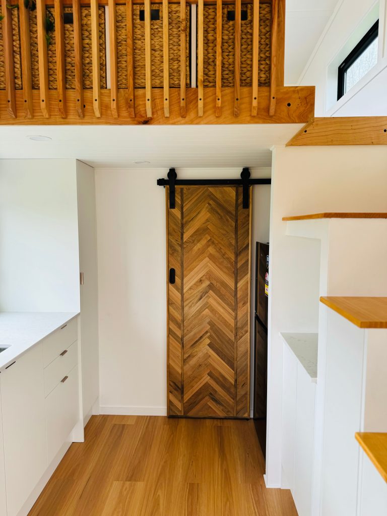
Make It Yours
Get inspired by how others have made their tiny homes uniquely theirs.
🎥 See how our client make it theirs

