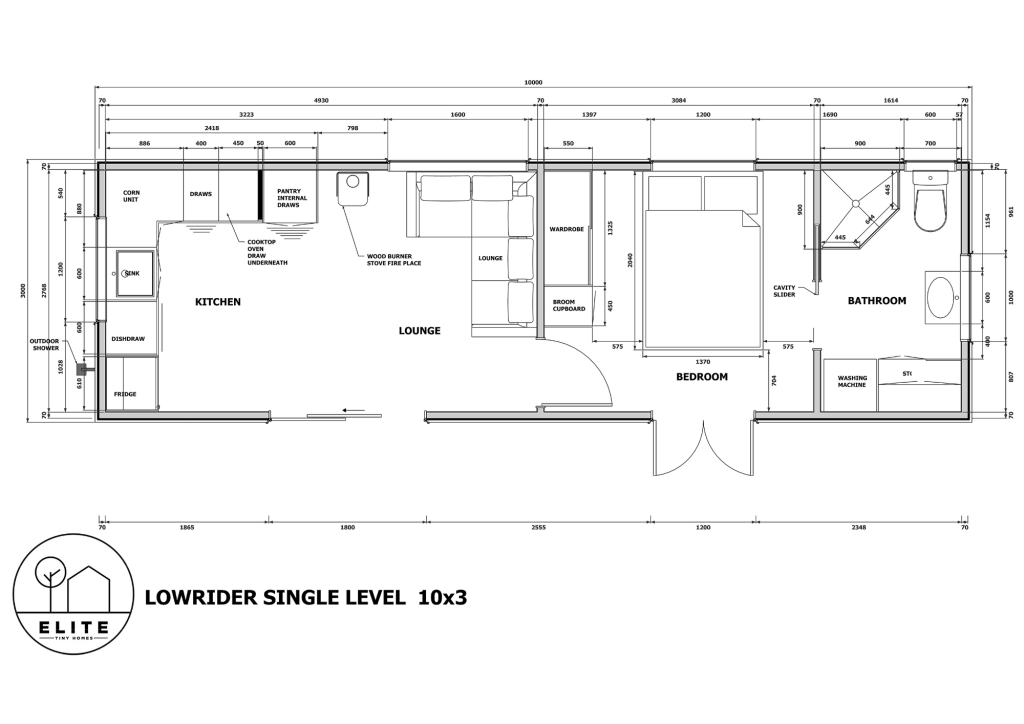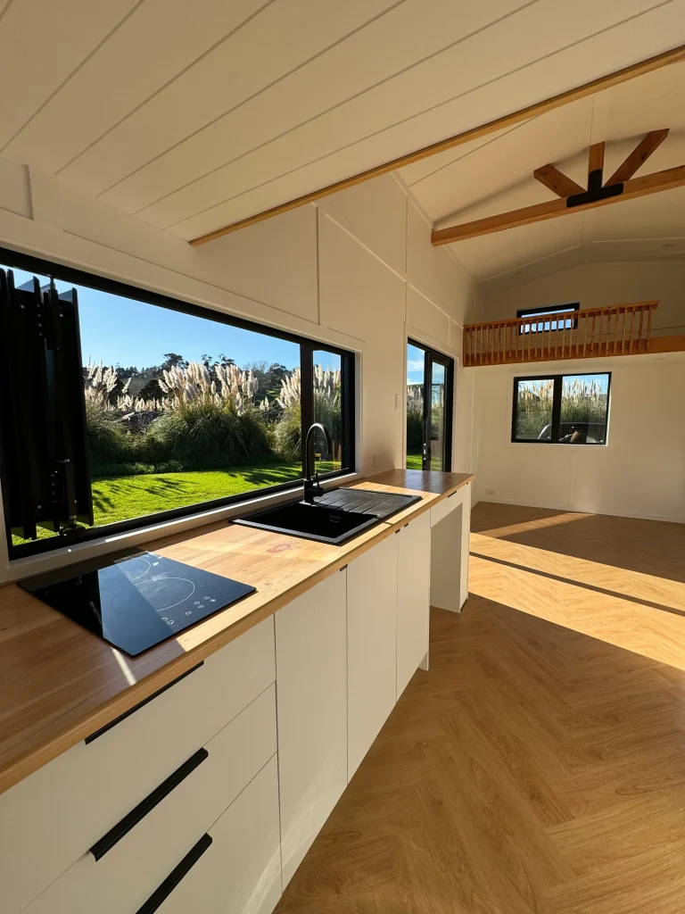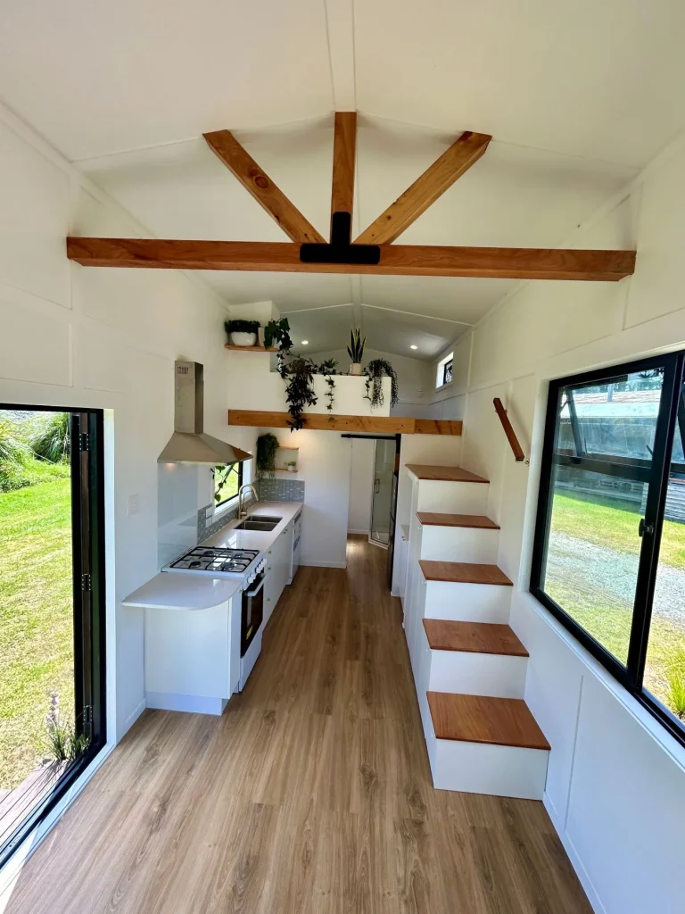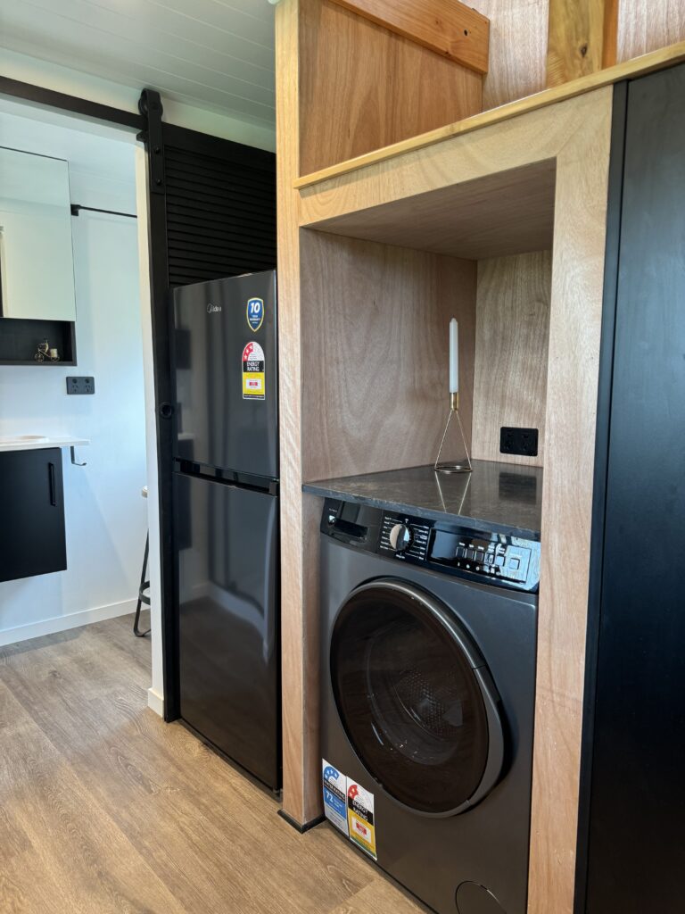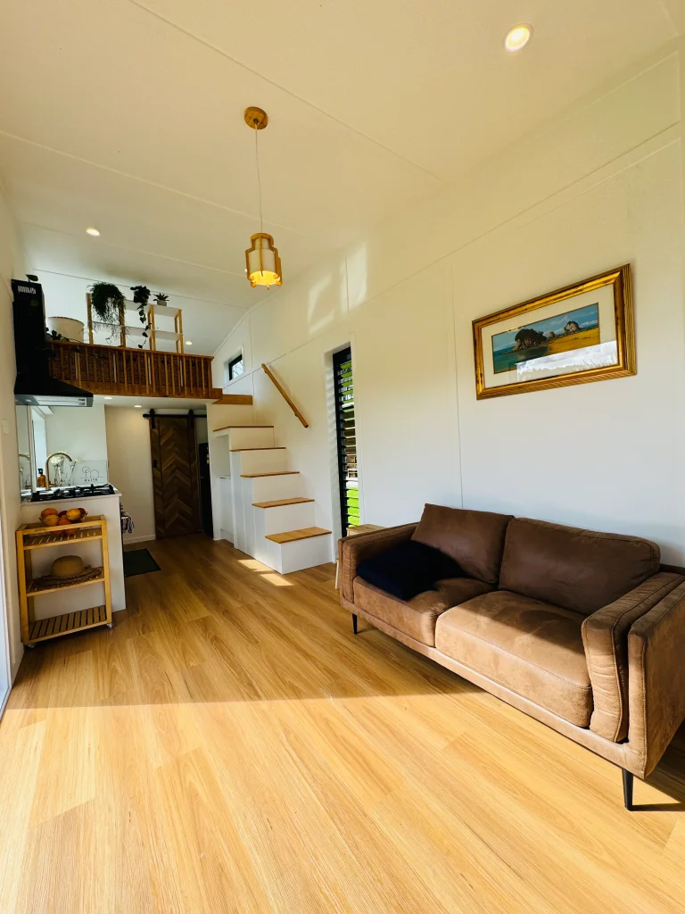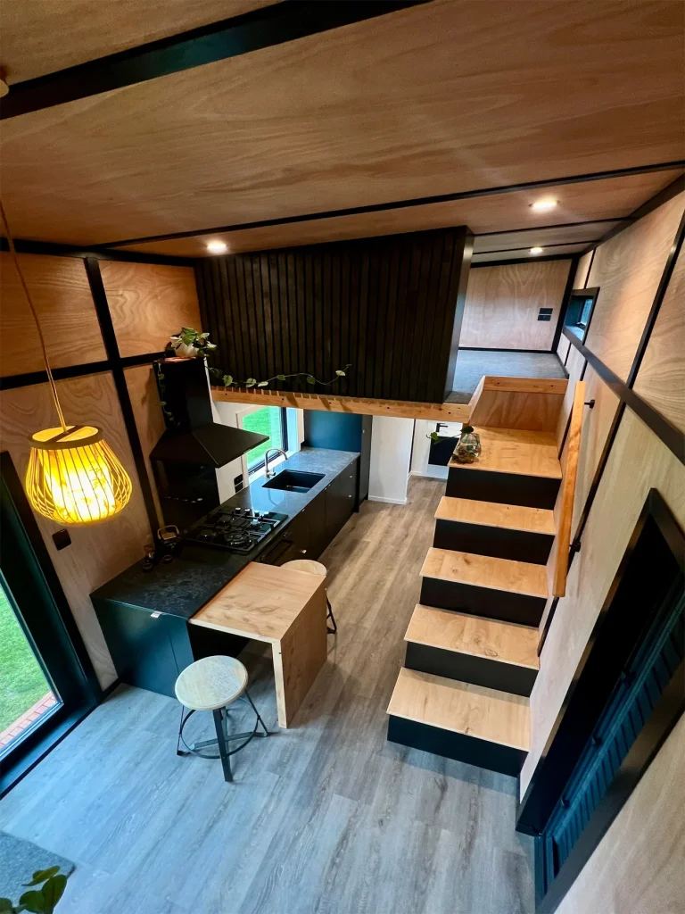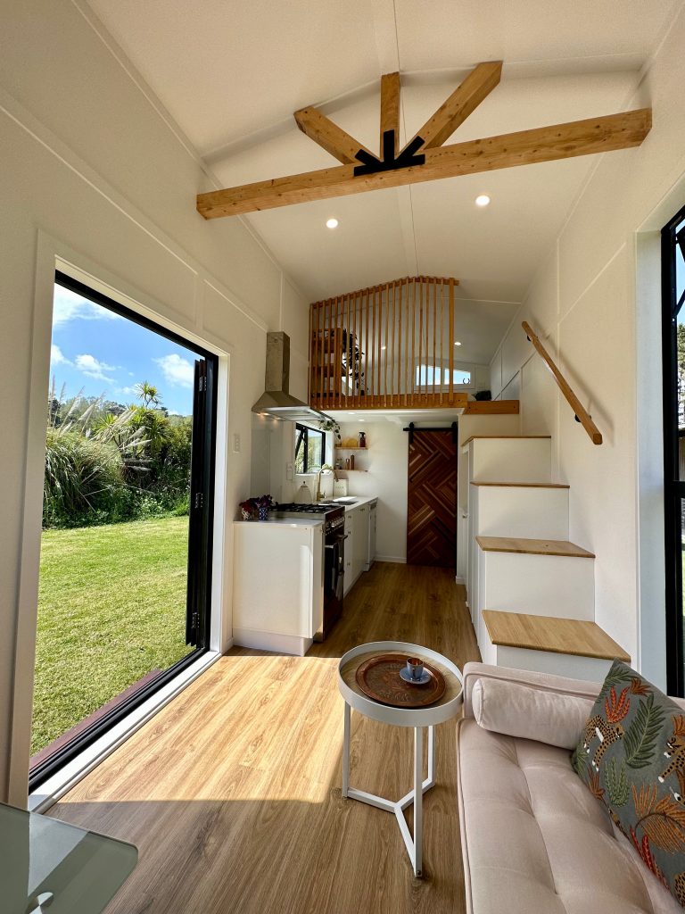Lowrider Tiny Home
Starting at $125.000+GST
Thank you for your interest in our products! Please fill out the form below, and we will get back to you as soon as possible.
We understand that loft bedrooms aren’t for everyone! Introducing the Lowrider, thoughtfully designed with a single-level floor plan.
Featuring a mono-pitched roof and an L-shaped kitchen design, complete with a bi-fold window. The lounge is accessed through a sliding entrance door and includes a cozy fireplace (or heat-pump). The spacious bedroom offers generous storage and French doors. The bathroom and laundry area are well-appointed, plus an additional hot outdoor shower at the front of the tiny home!
Lowrider measures 10 meters long, 3 meters wide, and 3.5 meters high (including trailer), with a total floor surface of 30 m² and weighs in at 4.5 tons.
The Lowrider design featured in the video was a custom build, showcasing a vibrant, colourful aesthetic. While the Lowrider is standard in white, you can personalise it to reflect your own style. Please note that customisations to wall & cabinetry colour will incur additional charges.
Reach out to the team to discuss what’s possible!
- Kitchen
The full kitchen offers ample counter space and smart cabinetry solutions, including 2-tier corner rotating baskets and a pull-out pantry. It comes equipped with an electric oven, 4-burner gas or induction hob, rangehood, dish-drawer, and fridge-freezer. The white vein engineered stone benchtop pairs beautifully with the chrome gooseneck mixer, large sink, while the bi-fold window adds a touch of charm and functionality.
- Lounge
The lounge is entered via a sliding door, has a high-opening awning window on the back wall and a cozy fireplace or heat-pump (your choice).
- Bedroom
Large French doors, high-opening awning window on the back wall, plush carpeting underfoot, and a large custom-built wardrobe and cupboard space.
- Bathroom
Tiled, diamond-shaped shower with a twin rain-head & handheld shower option. Modern floating vanity, ceramic white basin, timber benchtop, and LED mirror. Extractor fan, towel rail, washing machine, and two awning windows. This space is closed off by a white cavity-sliding door. The toilet option is selected and paid for by the client.
- Exterior
Features twice-oiled Fijian mahogany timber situated around the outdoor shower, beautifully complementing the Grey Friars cladding. The home is equipped with a Califont attached to the exterior, providing instant hot water.
Lighting
LED recessed lighting throughout, plus a main pendant light in the lounge. Choose dimmer function for main or pendant light.
Flooring
Light Oak SPC 100% waterproof laminate flooring throughout the kitchen, lounge, and bathroom, which is durable, easy to clean, and perfect for a busy tiny home lifestyle. Plush carpet flooring in the bedroom area.
Insulation
Fully insulated walls, floor, and ceiling with double-glazed windows and doors. The thermal resistance rating of the walls and ceiling is R 2.2 (Earthwork brand), and the underfloor insulation is Expol R1.4. All windows are double-glazed, filled with argon gas, with NZ certification.
Trailer
Built on a robust triple-axle galvanised trailer equipped with suspension and electric brakes. A 5-year warranty is provided by SteelMech Engineering, along with a 3-year WOF and current REGO. Lowrider weighs 4.5 tons and is required to be transported on a low-bed truck and then placed back on its original trailer at your site.
Trusted Professionals
Certified electrical, gas, and plumbing with accompanying safety certificates. A 2-year Elite workmanship structural warranty and full manufacturer warranties.
Appliances
Fridge-freezer, dish-drawer, 4-burner gas or induction hob, oven, and washing machine are all included in the purchase price!
Add-Ons
Add extra windows & doors or upgrade the size of existing joinery. Include more storage, shelves, and tables, or enhance your living space with a custom-built deck (Auckland region only). Interested in going off-grid with solar? We're here to help! For more information, please see our General Info/Add-Ons.
Personalise Your Tiny Haven
We offer a range of customisation options to make your tiny home truly unique. Pick your colours for flooring, exterior timber & steel cladding, countertops, basins, knob and faucets from our base range. Upgrades outside of these options may come at an additional cost. Should you wish to change the wall colour to something other than white or plywood, costs will apply. For more information, please see General Info/Customisation or chat with the team for a quote.
Not Included In The Base Price
Gutter & downpipe x1, water tank, water pump, connections & piping, water treatment unit, caravan plug extension cord, gas bottles x2, heavy-duty jack stands x6, entrance steps, site preparation, levelling the tiny home on your site, toilet system, and transport.
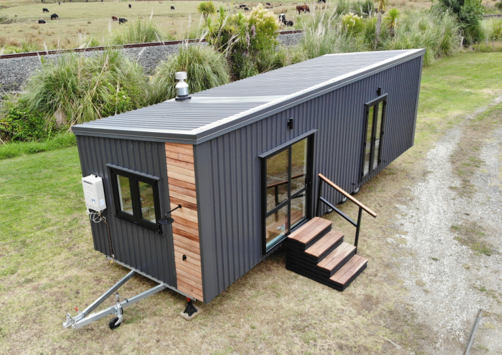
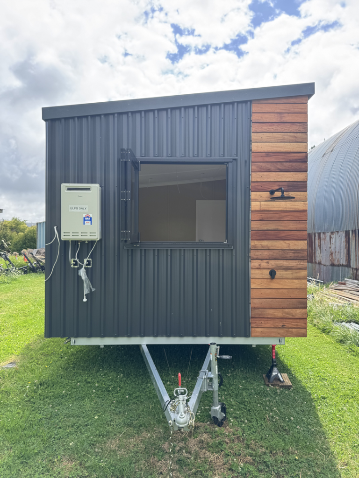
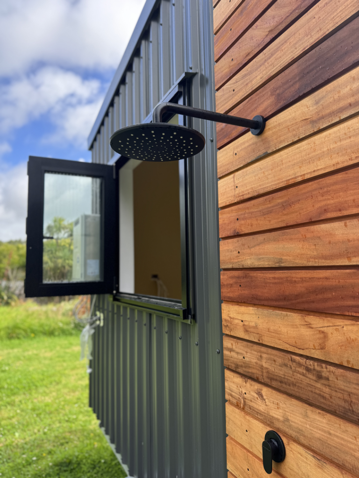
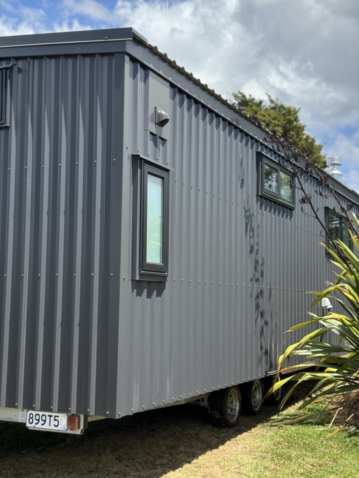
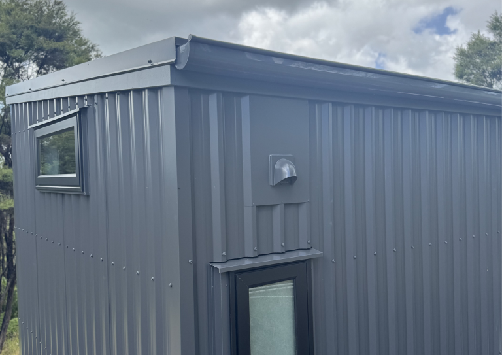
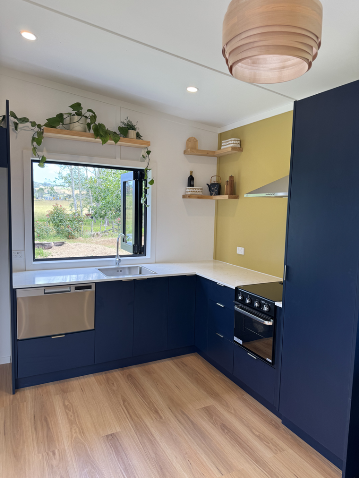
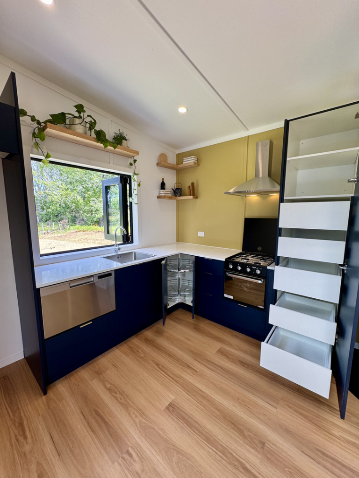
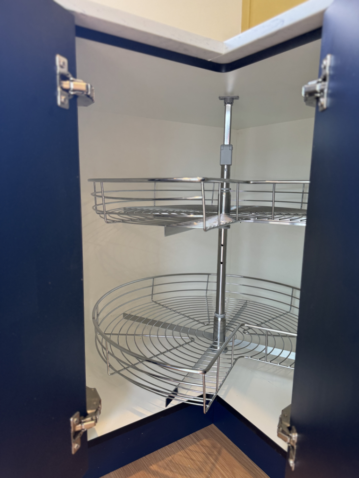
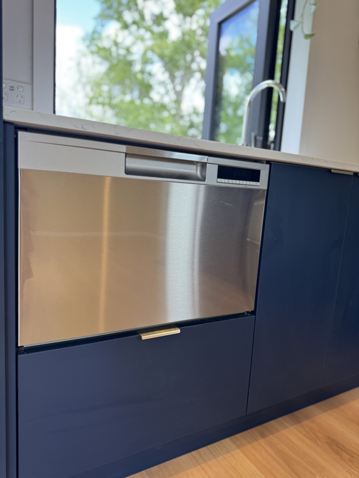
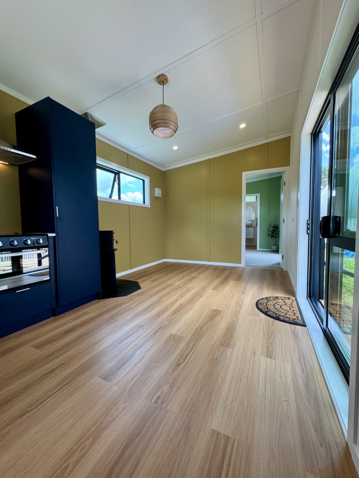
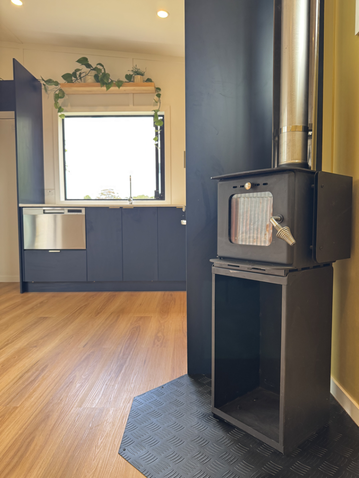
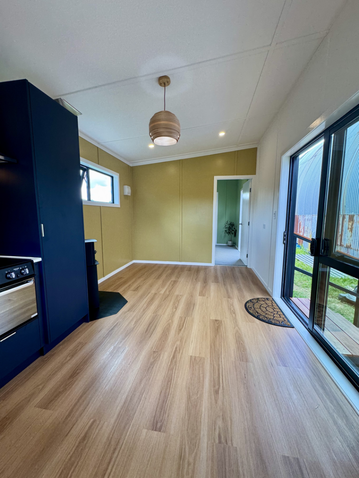
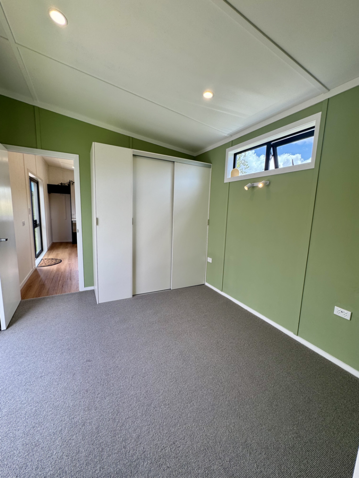
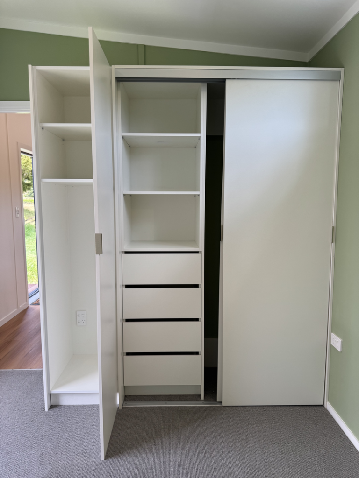
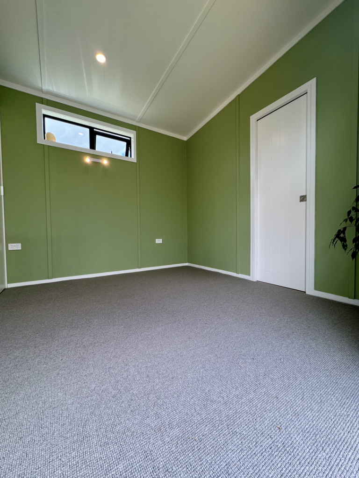
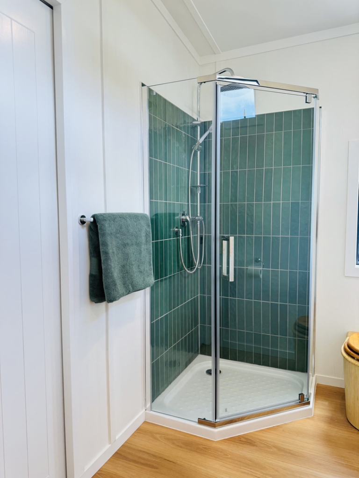
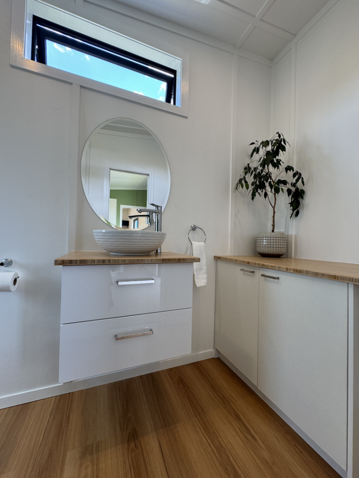
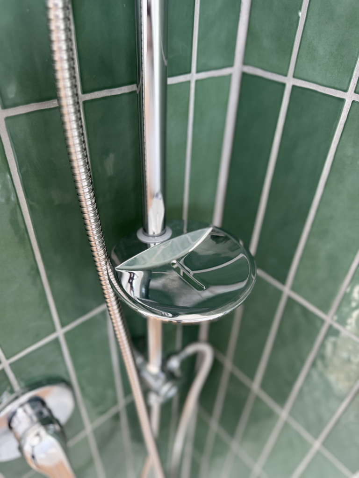
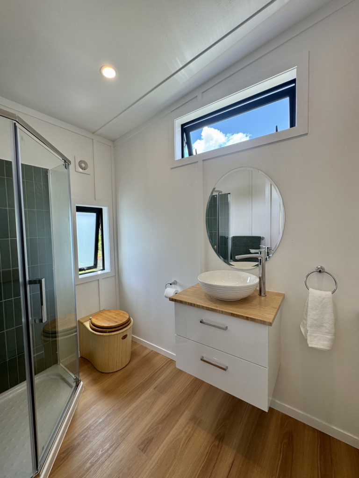
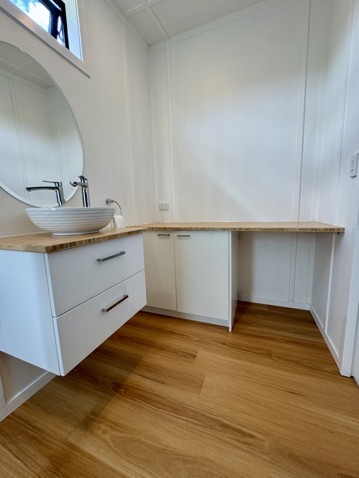
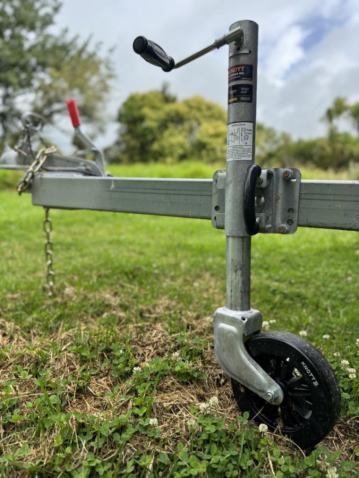
Make It Yours
Get inspired by how others have made their tiny homes uniquely theirs.
🎥 See how our client, Helen turned her Lowrider into a fully off-grid retreat: solar system, water tanks & more!

