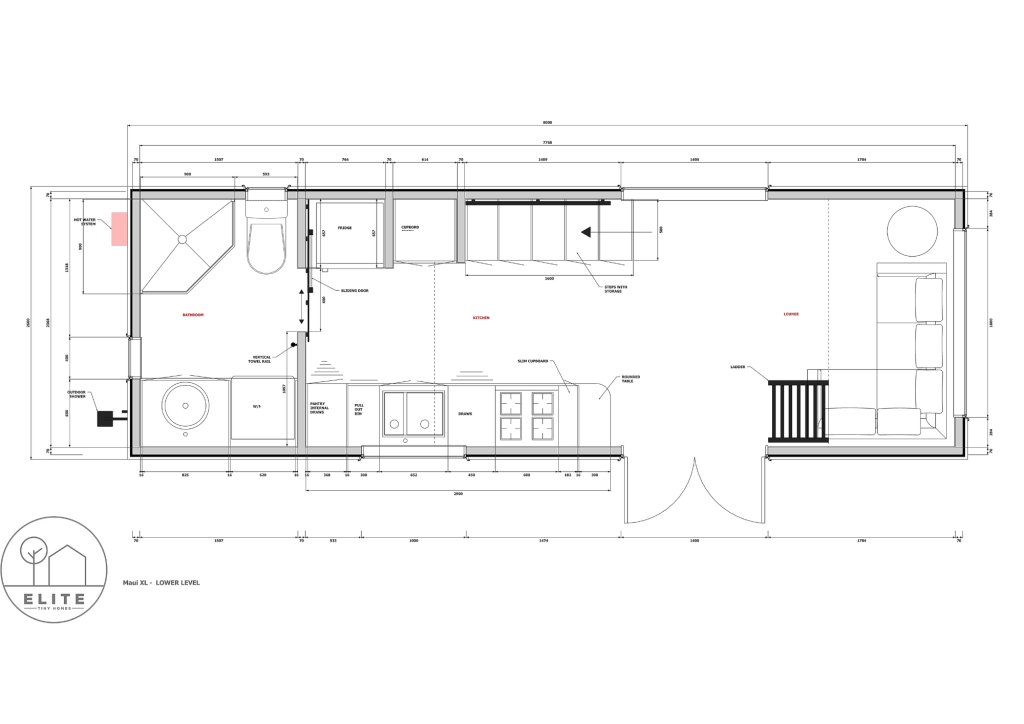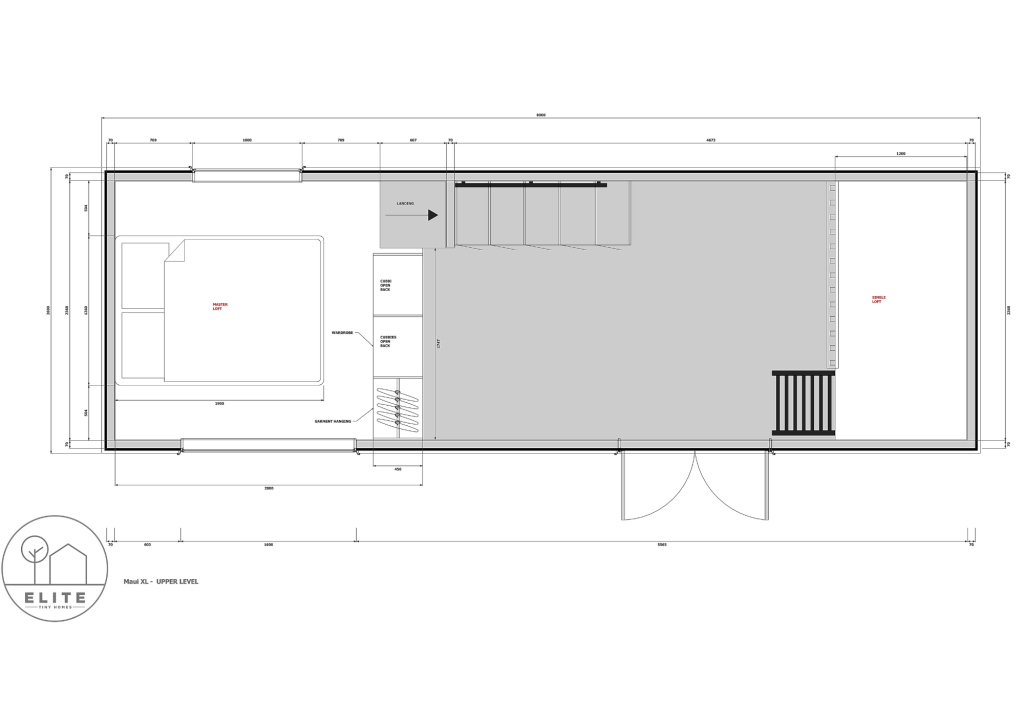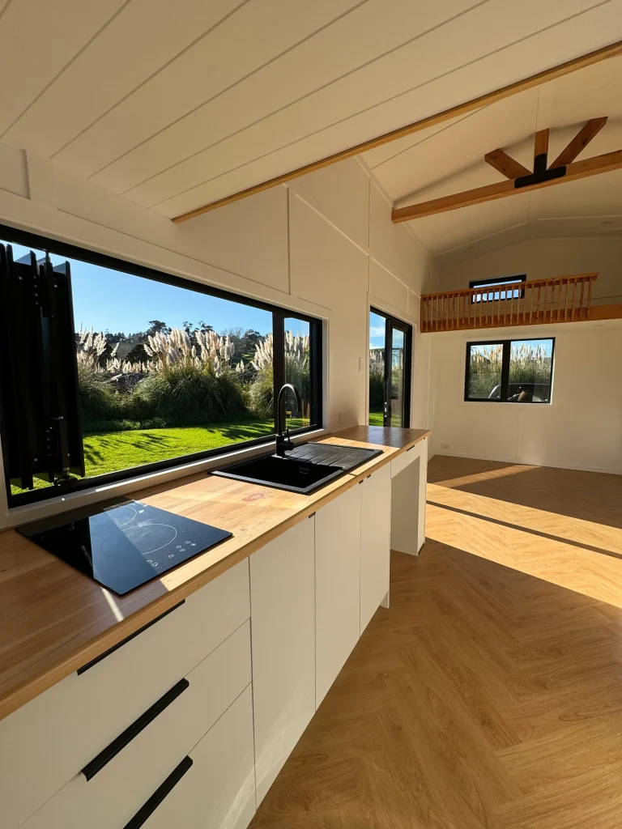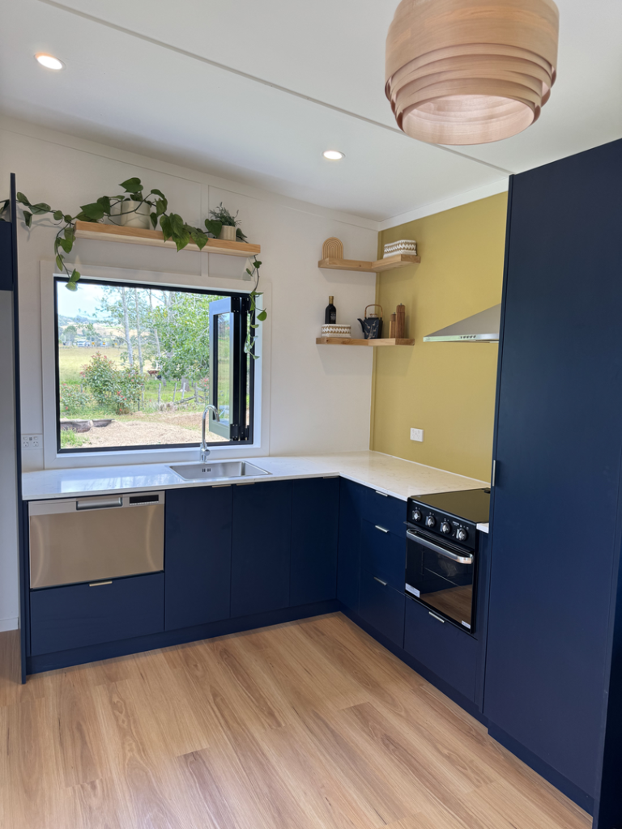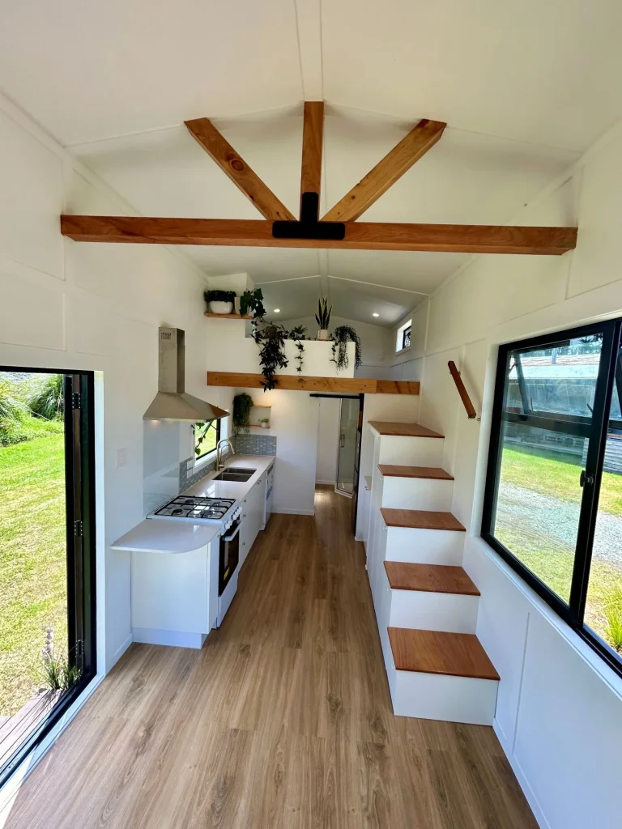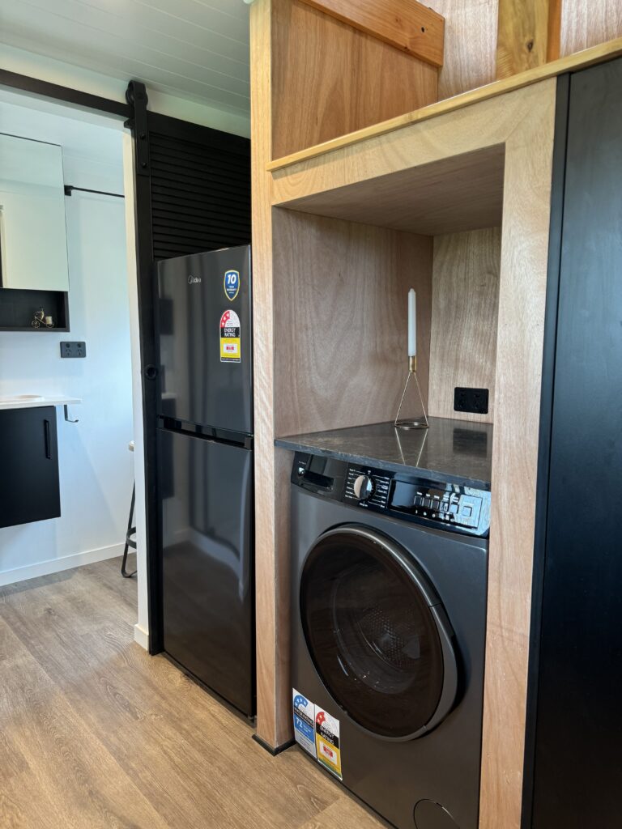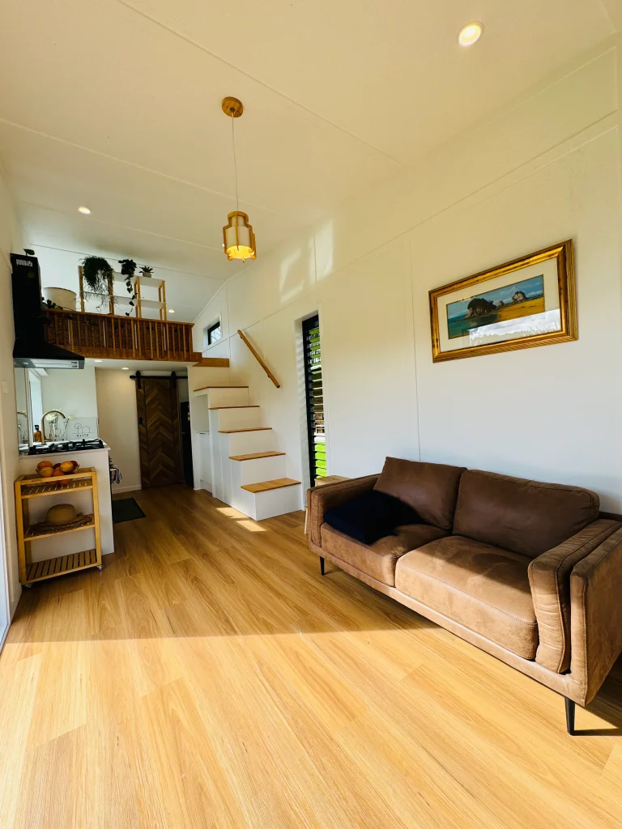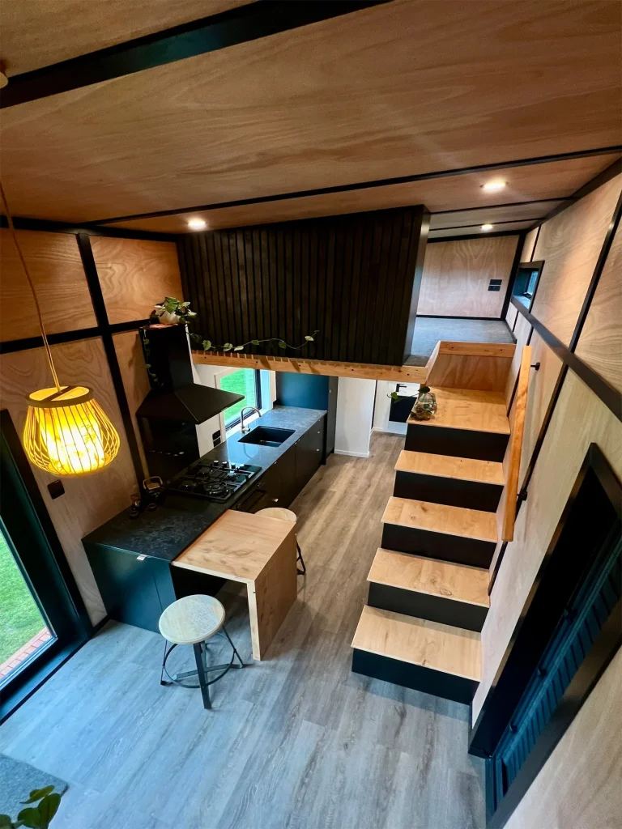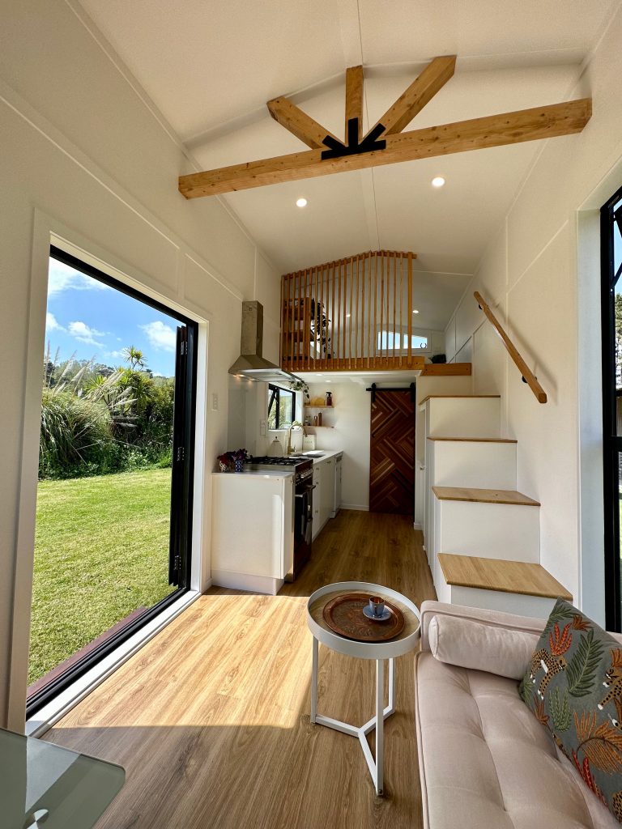Maui XL Tiny Home
Starting at $123,000 +GST
Thank you for your interest in our products! Please fill out the form below, and we will get back to you as soon as possible
With its inviting gable roof, elegant Macrocarpa ceiling truss, and two cosy loft bedrooms, the Maui XL is designed to be a truly welcoming home.
The Maui XL measures 8 metres long, 2.6 metres wide, and 4.2 metres high (includes trailer), with a total floor area of 29 m² and weighs 4.5 tons.
Large windows and French doors bathe the interior in warm sunlight, blurring the lines between indoors and outdoors. High-end furnishings define this home, from sleek ‘Polar White’ engineered stone countertop to designer brushed gold coloured fixtures—every detail exudes quality and sophistication.
Kindly note that the pricing shown in the video is outdated.
- Kitchen
A 4-burner gas or induction hob, electric oven, rangehood, and fridge-freezer are all included in the purchase price. Double-bowl under mount stainless steel sink with brushed gold coloured pull-out mixer and water purifier tap.
We’ve listened to our customer feedback and made a change! All units built after January 2025 will include a pull-out pantry instead of a dishwasher (as seen in images). Implementing this change slightly adjusts the tiles & kitchen lay-out. Please consult with the team for further details.
The cubby under the stairs, next to the fridge, offers versatility and can be used as extra storage or accommodate a dishwasher if requested.
- Lounge
The front wall features a spacious (1400mm wide) French entrance door, while the far wall is highlighted by a beautiful fixed picture window. The window at the bottom of the stairs combines functionality with a sliding/fixed and awning section. The striking gable roof, adorned with a Macrocarpa barn-style truss, adds a touch of rustic charm.
- Double Loft Bedrooms
Master Loft: Offers custom-built storage with cubbies and a dedicated hanging space for longer garments. Two perfectly placed windows provide a cross breeze, and two dual power outlets with USB ports keep your electronics charged.
Single Loft: A versatile space for sleeping or storage. This space is accessed by a sturdy ladder that can be cleverly stored away when not in use.
Both lofts feature plush carpeting for comfortable flooring.
- Bathroom
The bathroom features a tiled, diamond-shaped shower with brushed gold coloured fittings. The vanity is adorned with a striking Riverstone basin, benchtop, and an LED arch mirror & tiles. Additional features include an extractor fan, heated towel bar, washing machine, and two awning windows. This space is neatly closed off by a classic barn-style sliding door. The toilet system is selected and purchased by the client.
- Exterior
Enjoy the harmonious combination of Macrocarpa timber and sleek Ebony (black) steel cladding. The Califont attaches to the home, providing instant hot water.
Lighting
LED recessed lighting throughout with a dimmer function on the main lights
Hidden Storage Solutions
Never be short on space with clever under-stair storage units strategically placed within the staircase leading to the master loft
Flooring
Light Oak SPC 100% waterproof laminate flooring on the ground level which is durable, easy to clean and perfect for a busy tiny home lifestyle. Carpet flooring in both the Master & Single lofts.
Insulation
Fully insulated walls, floor and ceiling with double glazed windows and doors. The thermal resistance rating in the walls & ceiling are R 2.2 (Earthwork brand) and the underfloor insulation is Expol R1.4. All windows & doors are black and double glazed, filled with argon gas with NZ certification.
Trailer
Built on a double-axle galvanised trailer, with electric brakes, removable drawbar (which is a game-changer!), 3-year WOF, current REGO, and a 5-year warranty period. Maui XL weighs 4.5 tons, and as such it's required to be transported on a low-bed truck and then placed back on its trailer at site.
Trusted Professionals
Certified Electrical, Gas, and Plumbing with accompanying safety certificates. We also offer a 2-year Elite workmanship structural warranty and full material warranties, ensuring your investment is protected.
Appliances
Maui XL comes with a full-sized electric oven, a 4-burner gas or induction hob, range hood, washing machine, and fridge-freezer.
Add-Ons
You can add or enlarge windows and doors, add additional storage, shelves, and tables, or expand your living space with a custom-built deck and pergola (Auckland region only). Looking to go off-grid with solar? We can help with that! For more information, please check out the General Info/Add-Ons.
Personalise Your Tiny Haven
We offer a wide range of customisation options to make your tiny home truly unique. Choose your colours and styles for the flooring, cladding, countertop, sinks, knobs, and faucets from our base range options. Should you wish to upgrade outside of these, additional costs may apply. We can also provide a cost estimate for changes to wall and cabinetry colours. For more information, please see our General Info/Customisation page or contact our team.
Not Included In The Base Price
Cubbie insert boxes & pendant lampshade. Water tank & Grey water system (if required), connections, pump and fittings for these items. Water treatment unit (if required), gutters and downpipes x2 sets, wired caravan plug extension cord, gas bottles x2, heavy-duty jack stands x5, entrance steps, building site prep, levelling the tiny home, toilet system, and transport.
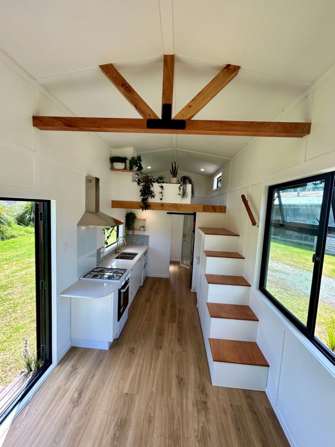
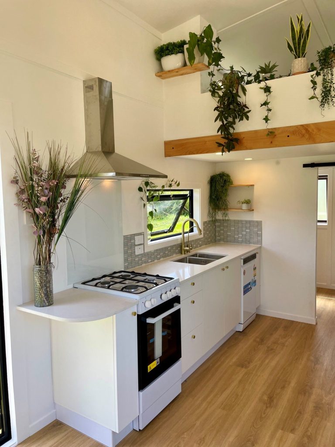
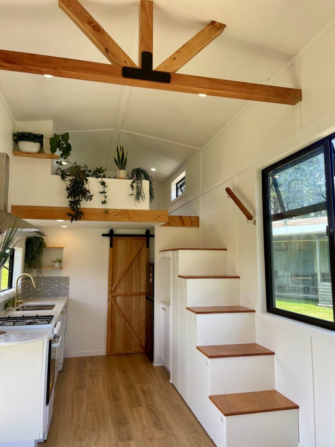
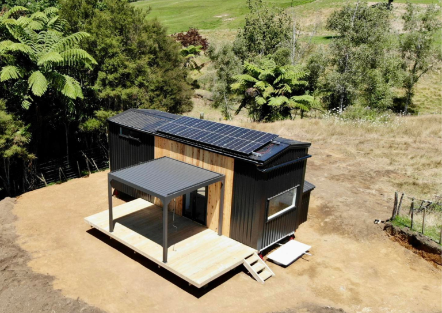
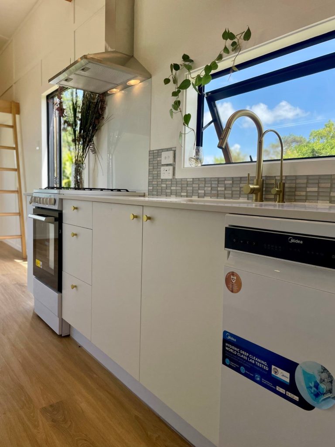
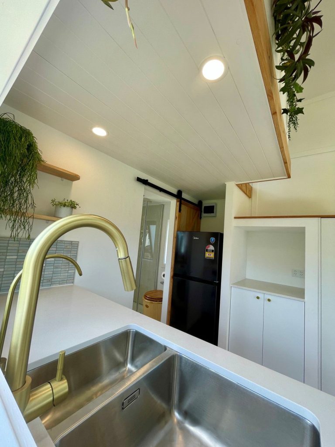
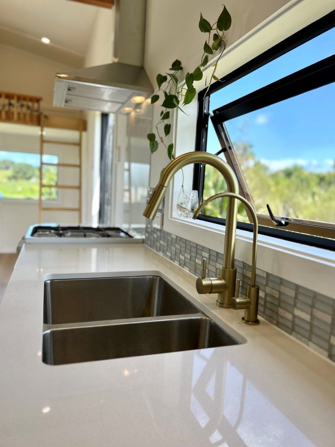
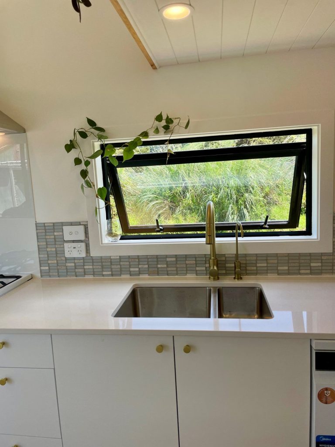
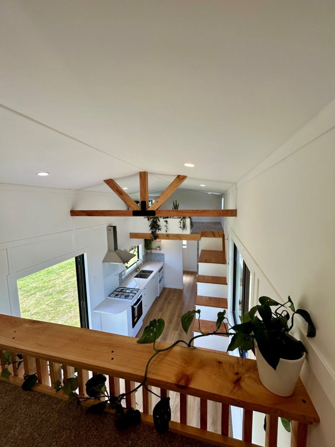
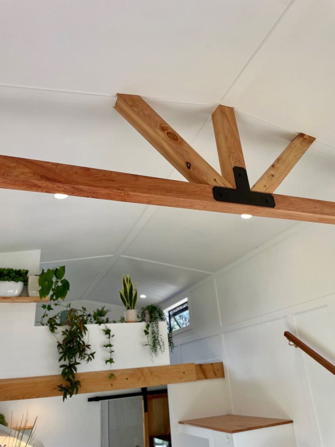
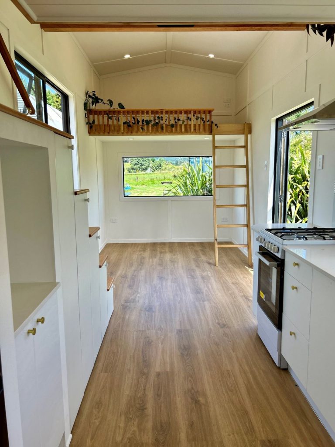
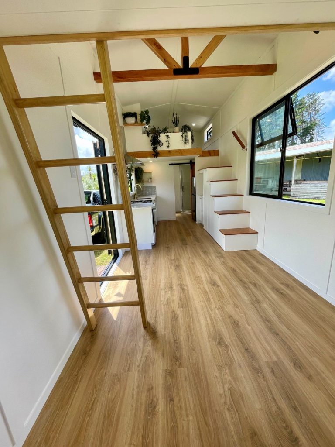
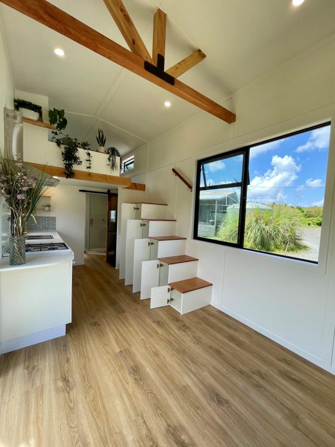
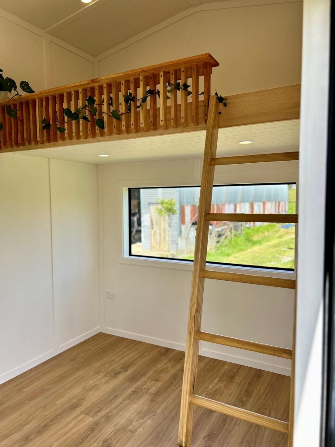
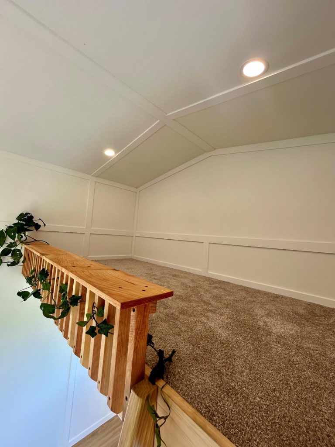
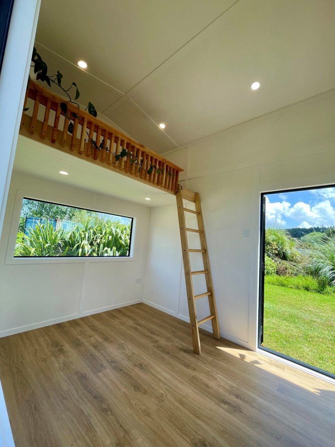
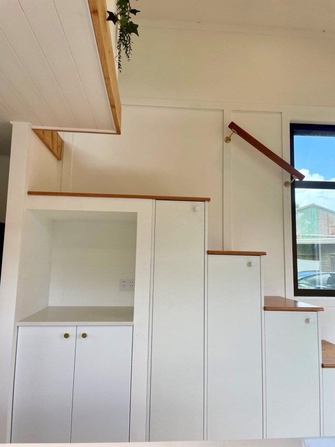
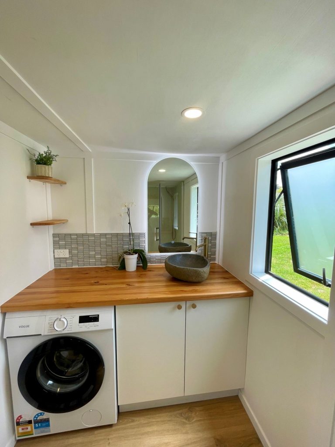
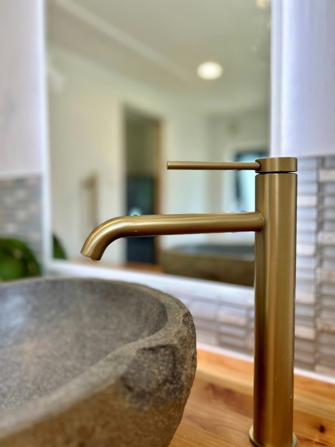
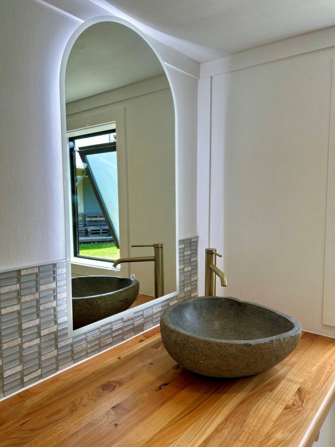
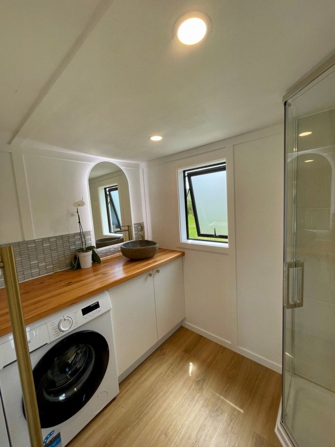
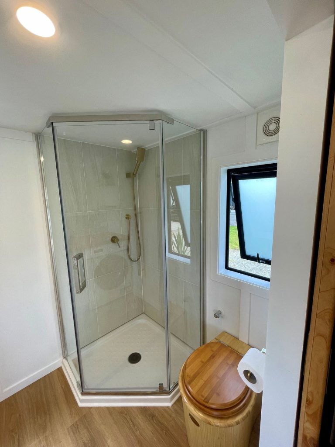
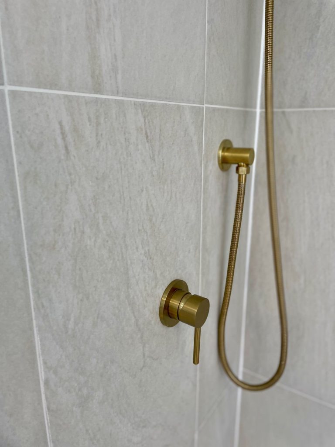
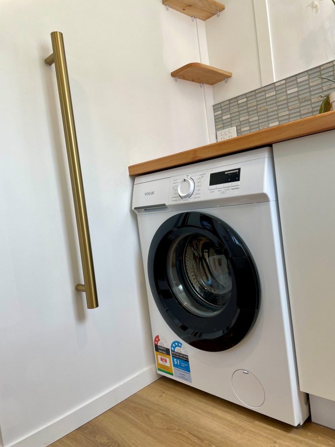
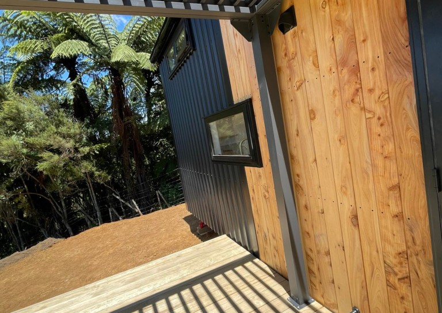
Make It Yours
Get inspired by how others have made their tiny homes uniquely theirs.
🎥 See how Frana turned her Maui XL into a dream space! She opted for plywood walls, stunning herringbone flooring, removed the single loft, added a convenient exit door, and included bespoke joinery, all while removing appliances she didn't need.

