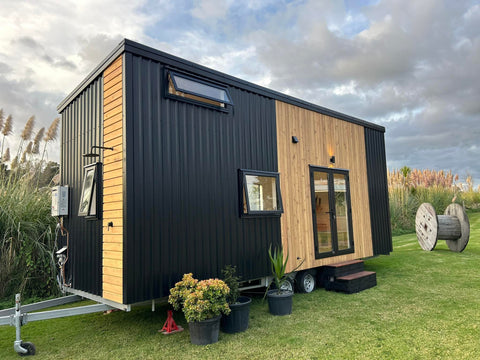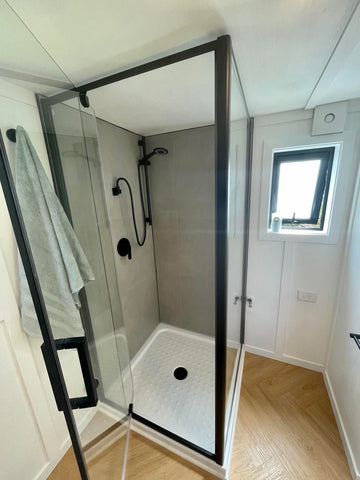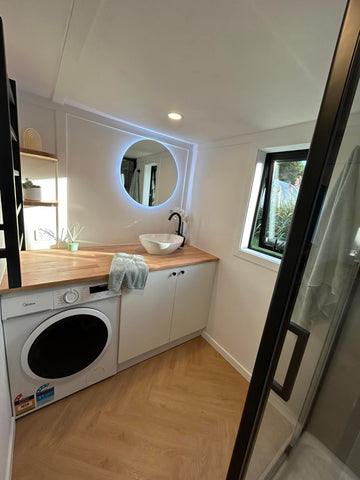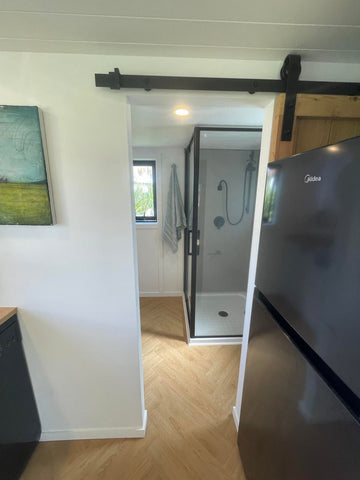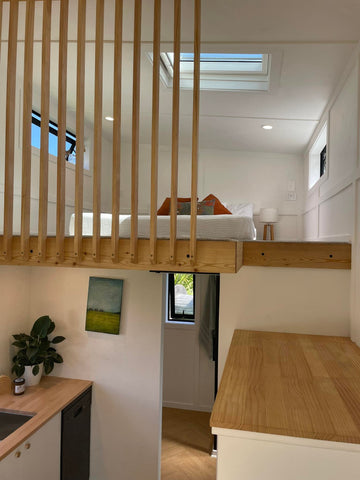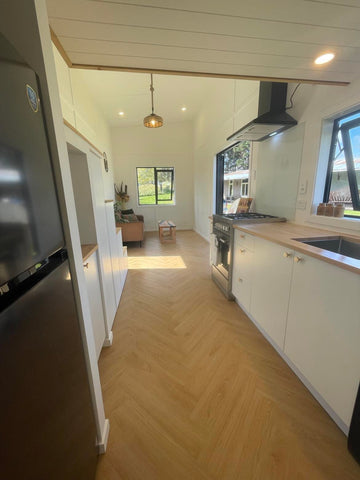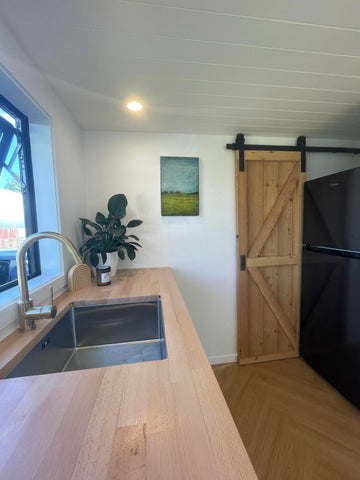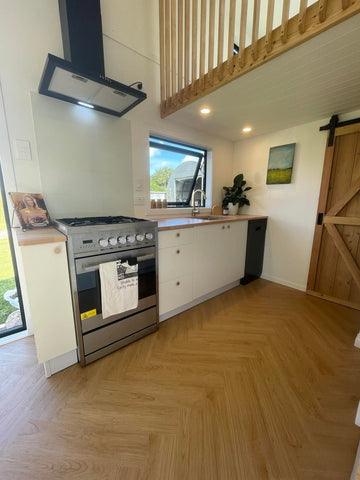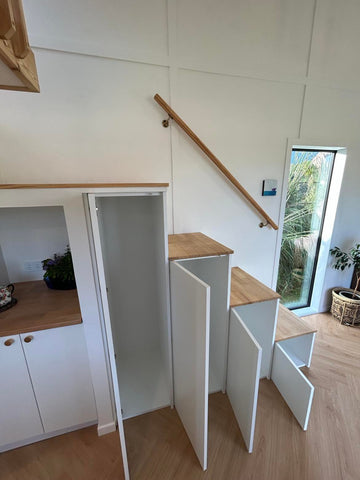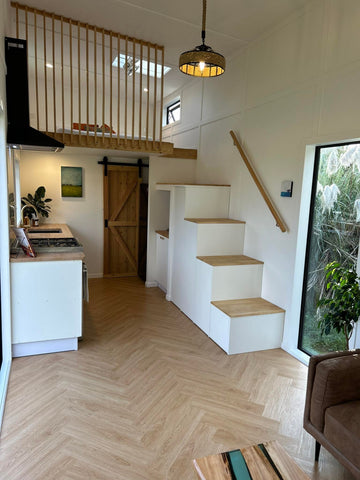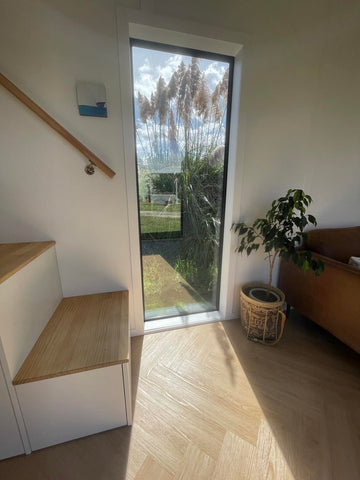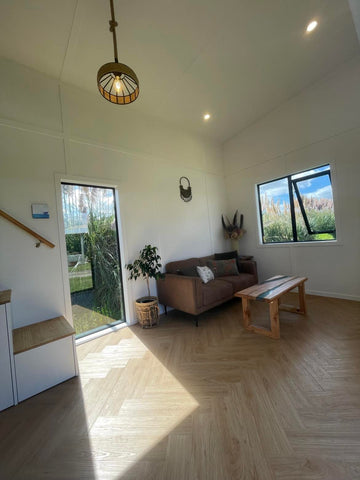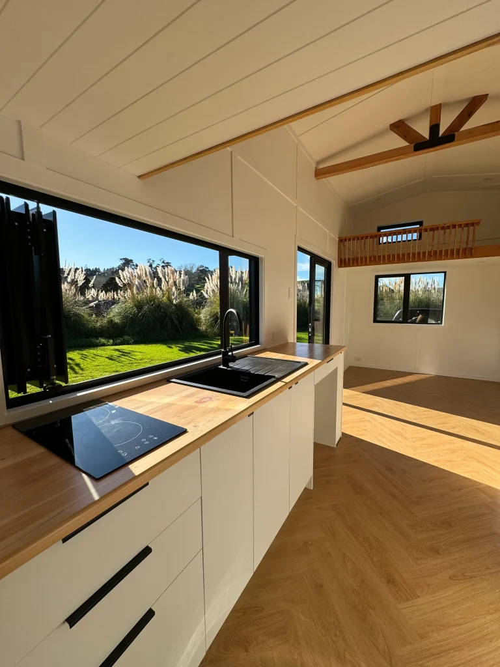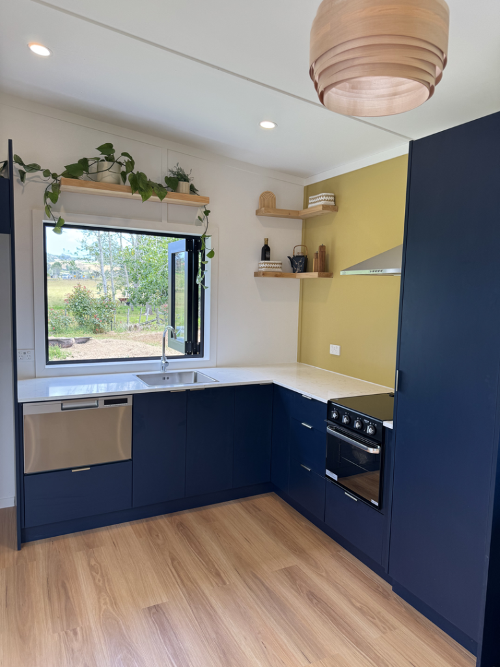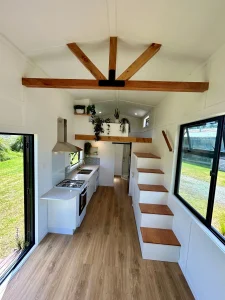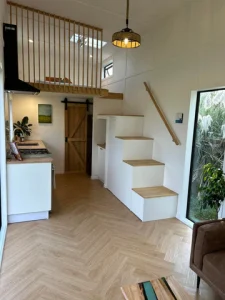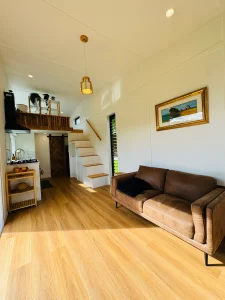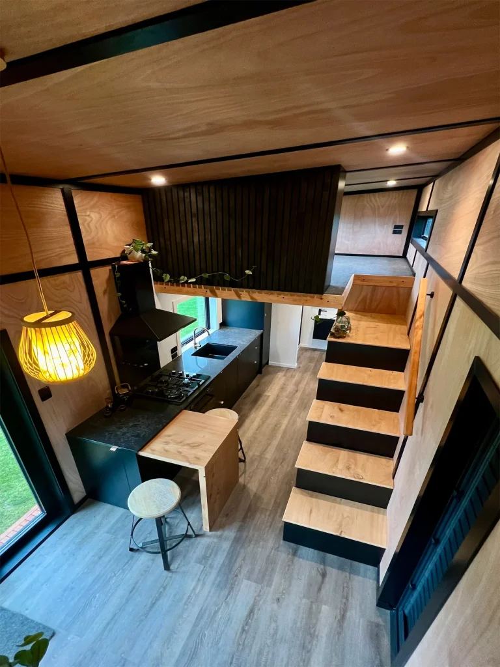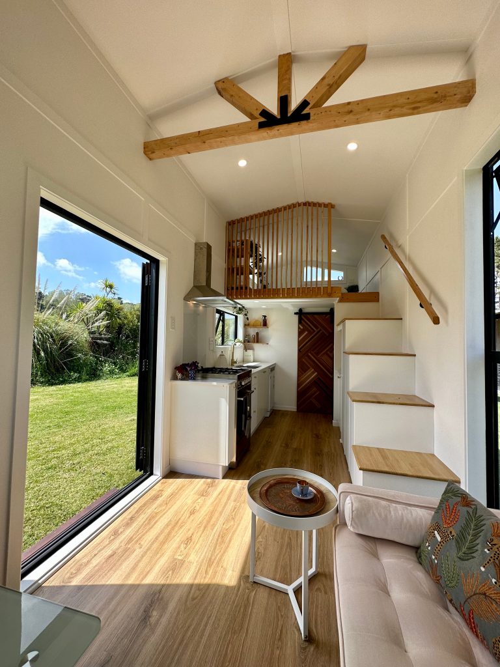Elite Tiny Homes | New Zealand
Gia Tiny Home
Starting at $119.000+GST
Thank you for your interest in our products! Please fill out the form below, and we will get back to you as soon as possible.
Gia’s interior exudes European elegance with herringbone flooring, Siberian larch cladding, and a Velux skylight.
This stunning single-loft home measures 8 meters long, 2.6 meters wide, and 4.2 meters high, with a total floor surface of 29 m2 and weighs in at 4.5 tons.
Large French doors maximise the feeling of space, offering great indoor-outdoor living and flood the house with natural light. A tall, fixed window at the bottom of the stairs is perfectly placed, adding a touch of architectural interest
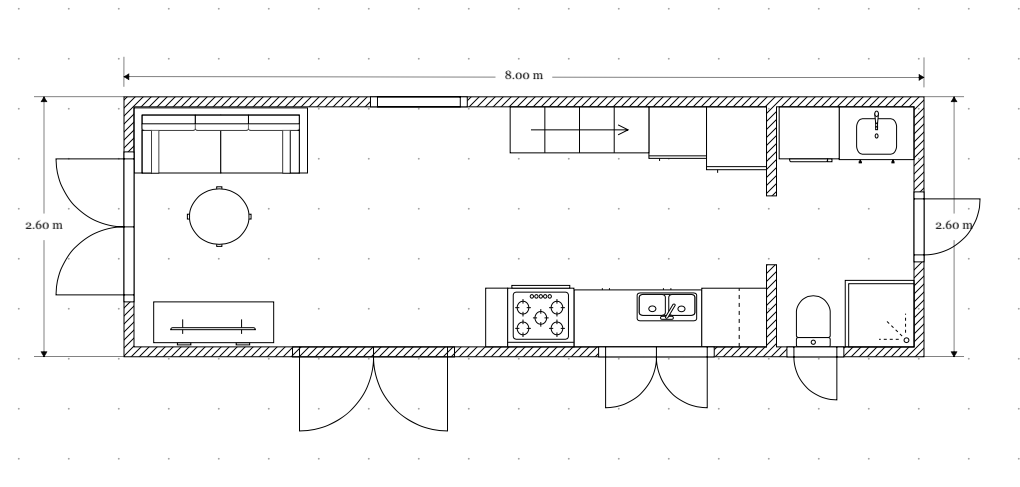
- Kitchen
The heart of the home, the spacious kitchen, is thoughtfully equipped with everything you need, from the stainless steel fridge-freezer and full-sized oven with gas hobs to the range hood and dishwasher. The earthy timber benchtop adds a touch of natural beauty, while the large basin and gleaming gold-coloured gooseneck tap provide both style and functionality..
- Lounge
French doors, eye-catching herringbone light oak flooring, and crisp white walls define this elegantly modern space.
- Bedroom
The spacious, carpeted sleeping loft features two windows for cross-ventilation, a Velux skylight for stargazing, and floor-to-ceiling slats that enhance the open feel.
- Bathroom
The bathroom features a large 900mm square grey tiled shower, heated towel rail, washing machine, timber countertop, basin, mixer, extractor fan, LED mirror, and storage, all neatly concealed behind a classic barn-style sliding door. The client is responsible for selecting and purchasing their preferred toilet (septic, flush, composting, macerating, or incinerating), we’re happy to offer guidance.
- Exterior
The exterior boasts striking Siberian larch timber & Ebony cladding. A hot outdoor shower, powered by a Califont, ensures instant hot water for those sunny days.
Lighting
All lights throughout Gia are energy-efficient LEDs, providing a bright and comfortable atmosphere while minimising your environmental impact.
Hidden Storage Solutions
Never run out of space with clever under-stair storage units integrated into the staircase leading to the Master loft.
Flooring
Light Oak Herringbone SPC 100% waterproof laminate flooring, durable, easy to clean, and ideal for a busy tiny home lifestyle. Plush carpet in the Master loft.
Insulation
Excellent insulation throughout—walls, floor, and ceiling—ensures thermal comfort. This includes double-glazed, argon-filled windows and doors with NZ certification. The wall and ceiling insulation is R2.2 (Earthwork brand), and the underfloor insulation is R1.4 (Expol).
Trailer
Built on a custom double-axle galvanized trailer by SteelMech Engineering with electric brakes, removable drawbar, 3-year WOF, current REGO, and a 5-year warranty period. Gia weighs 4.5 tons, therefore it's required to be transported on a lowbed truck and then placed back on its trailer at the site.
Trusted Professionals
Certified electrical, gas, and plumbing with accompanying safety certificates. We also offer a 2-year Elite workmanship structural warranty and full material warranties, ensuring your investment is protected.
Appliances
Full-sized electric oven, 4-burner gas hob, range hood, dishwasher, washing machine, and fridge-freezer.
Add Ons
Add or enlarge windows and doors. Add extra storage, shelves, and tables, or expand your living space with a custom-built deck and verandah (Auckland region only). Looking to go off-grid with solar? We can assist with that! For more information, please see our General Info / Add-Ons.
Personalise Your Tiny Haven
We offer a wide range of personalisation options to make your tiny home truly unique. Choose your colours and styles for the flooring, exterior cladding, countertops, sink, knobs, and faucets from our base range options. If you wish to upgrade outside of these options, there may be an additional cost. We can also provide a cost estimate for changes to wall and cabinetry colours. For more information, please see: General Info/Customisation or chat with the team.
Not Included In The Base Price
Water tank & connections, pump & fittings, water treatment unit, gutter & downpipe x1, caravan plug extension cord, gas bottles x2, heavy-duty jack stands x5, entrance steps, building site preparation, leveling the home, toilet system, and transport.
