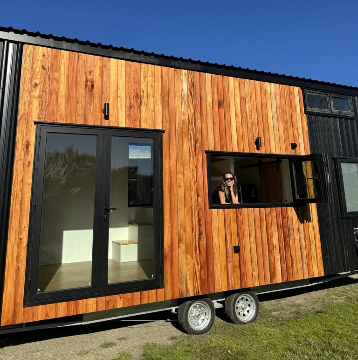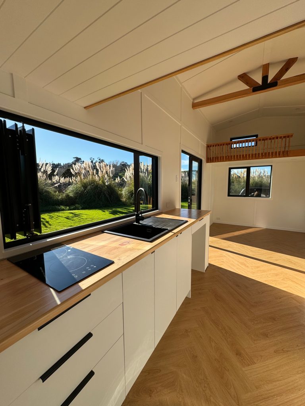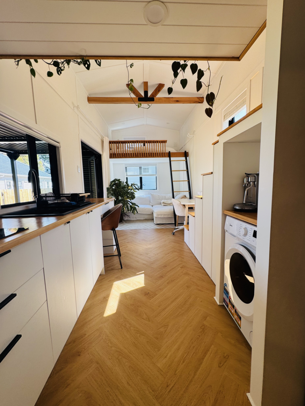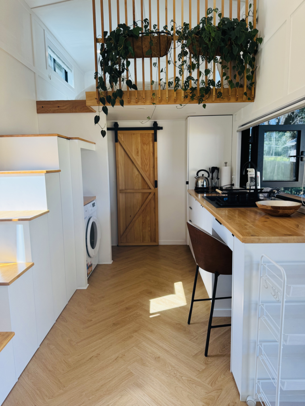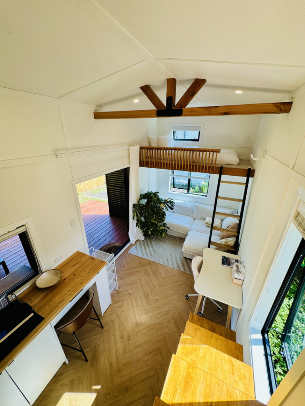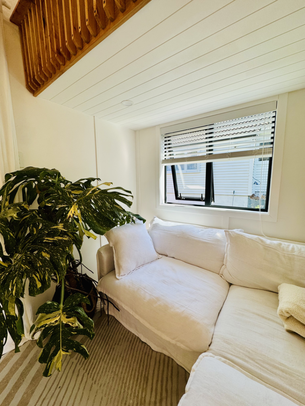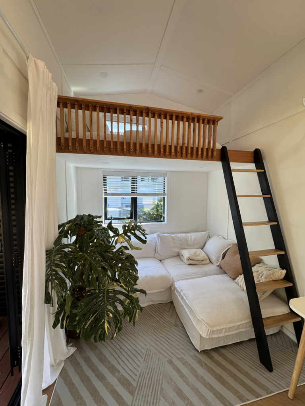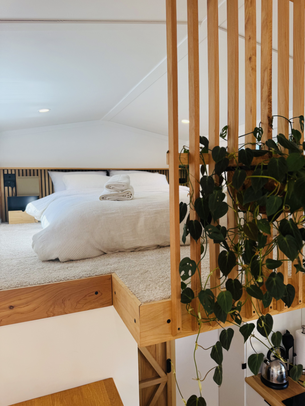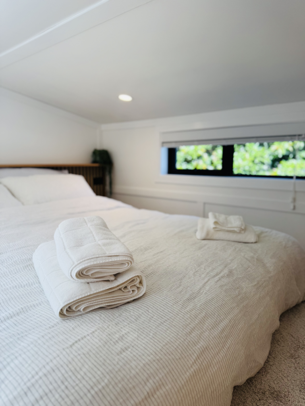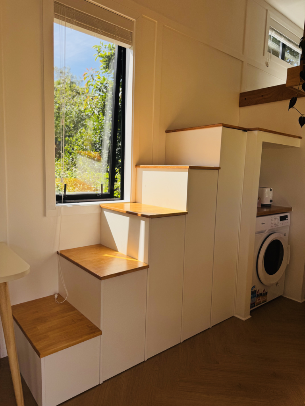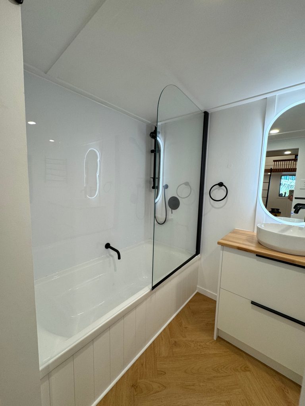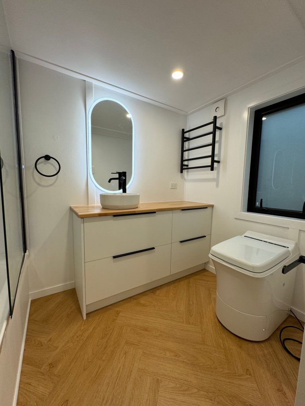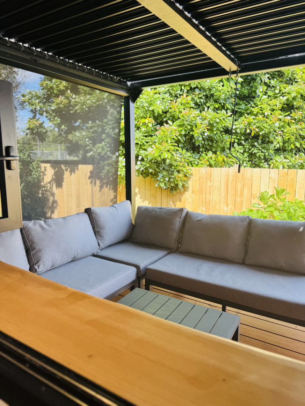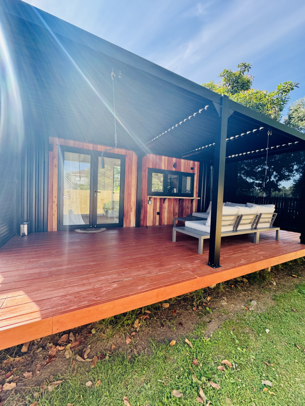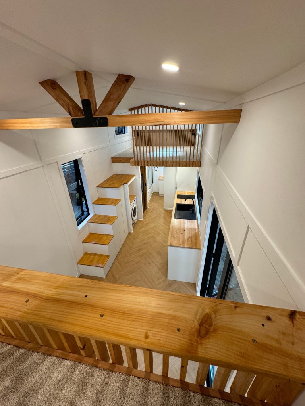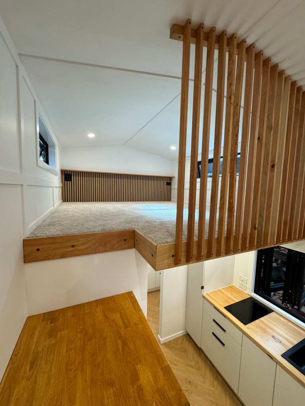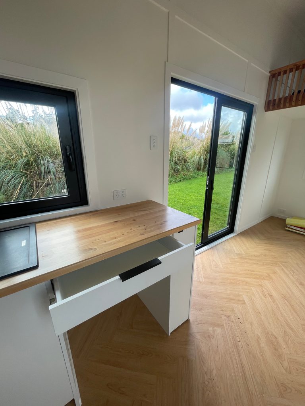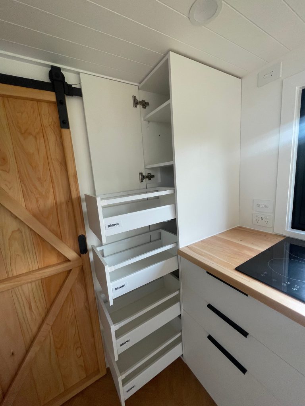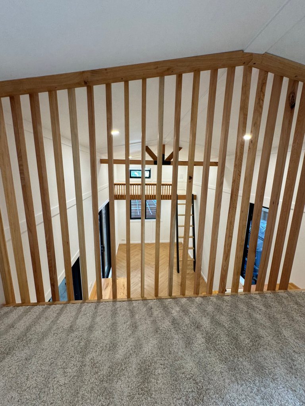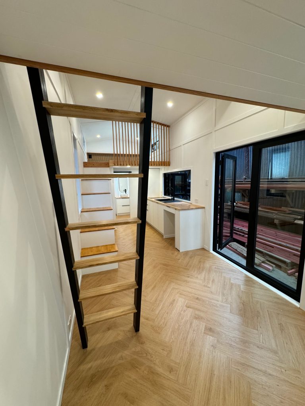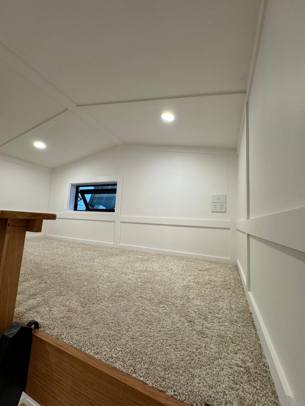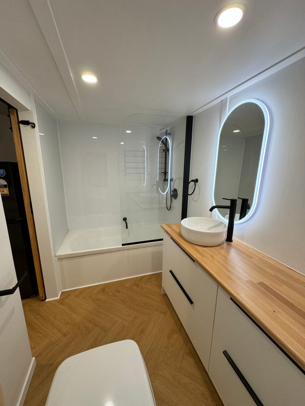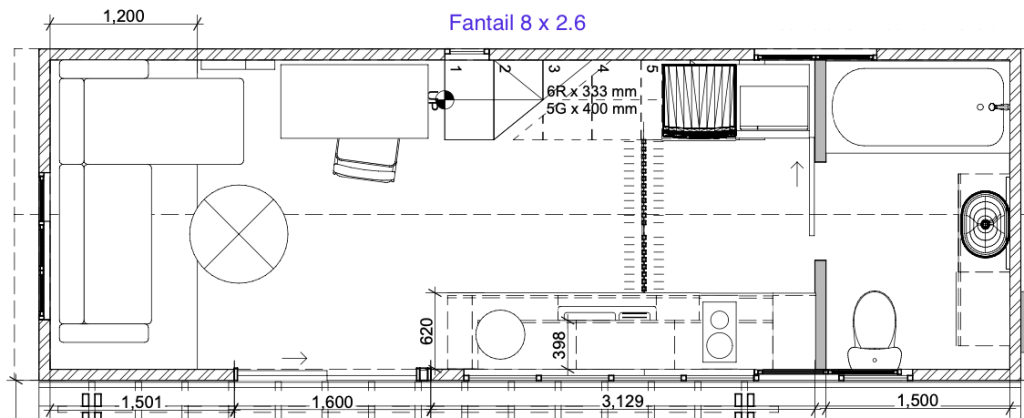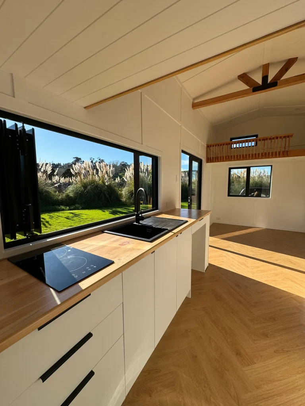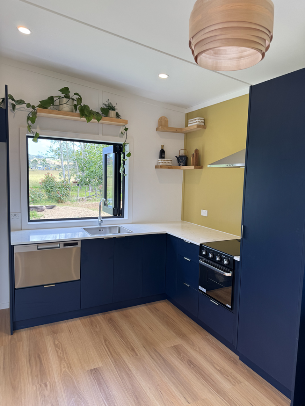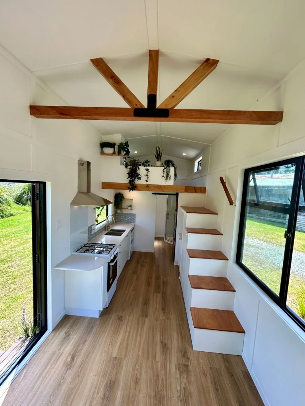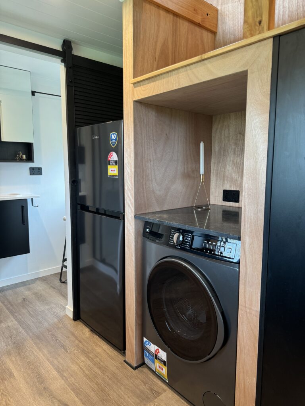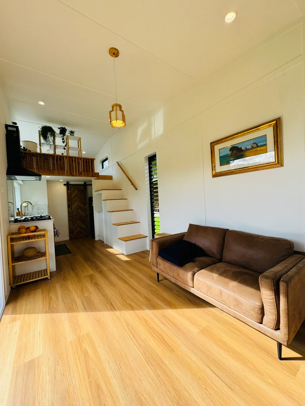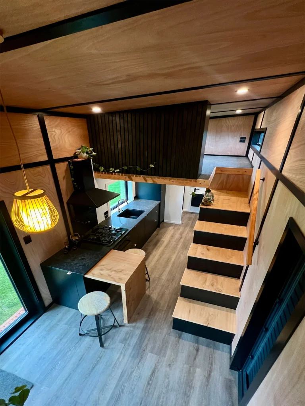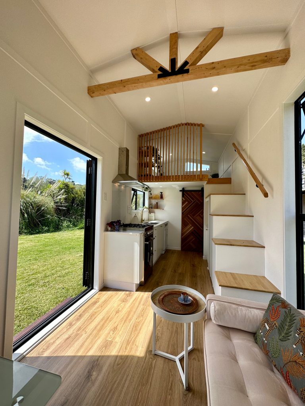Fantail Tiny Home
Starting at $135.000+GST
Thank you for your interest in our products! Please fill out the form below, and we will get back to you as soon as possible.
Fantail offers an exquisite and peaceful living experience. Its timeless design harmoniously blends timber, crisp white, and pops of black, creating a modern yet welcoming aesthetic.
Soaring ceilings lead up to a gable-style roof with a barn-style truss, crafted from beautiful Macrocarpa timber. Inside, two cozy loft bedrooms, a bi-fold window, Herringbone flooring, a designated desk area, and even a luxurious bathtub.
Fantail measures 8 meters long, 2.6 meters wide, and 4.2 meters high, with a total floor area of 29 m² and a weight of 4.5 tons.
- Kitchen
Bi-fold breakfast bar pass-through window, Beech hardwood bench, 2-hob electric cooktop, fridge-freezer, single-bowl sink & drainer with gooseneck mixer. Custom cabinetry, pull-out pantry, washing machine, and desk drawer.
- Lounge
Seamless indoor-outdoor living with large 1600mm French doors, creating a sense of spaciousness and allowing an abundance of natural light to fill the home. A striking Macrocarpa barn-style ceiling truss, a large part-opening awning window on the far wall, and a window at the stairwell invite nature inside.
- Double Loft Bedrooms
Master Loft: Floor-to-ceiling timber slats and a vibrant plant wall create a stunning focal point, while the slatted headboard adds a touch of sophisticated elegance. Two dual power outlets with USB ports and two windows provide a cooling cross breeze. The Master loft is accessed by the main staircase, which doubles as clever storage units. The loft itself measures 2.4 meters wide, 2.8 meters deep, and 1.4 meters high, with a convenient platform, perfect for getting ready for the day, standing at 1.8 meters.
Single Loft: A versatile space for sleeping or storage. The single loft measures 2.4 meters wide and 1.2 meters deep, with timber slats that are 0.5 meters high. This nifty space is accessed by a sturdy ladder that can be cleverly stored away when not in use.
- Bathroom
Full-sized luxurious bathroom with a bathtub, 5-jet hand shower, 4-drawer vanity, timber benchtop, awning window, LED mirror, extractor fan, heated towel rail, basin, and mixer. The bathroom is beautifully finished with a stylish sliding barn door. Toilet options are available at an additional cost. Please consult our team for details.
- Exterior
The exterior boasts a rich tapestry of textures, with twice-oiled Fijian mahogany timber contrasting with sleek black Colorsteel cladding. A Califont is attached to the home, providing instant hot water.
Lighting
LED recessed lighting throughout, with a dimmer function on the main lights.
Hidden Storage Solutions
Never be short on space with the clever under-stair storage units, strategically placed within the staircase to the Master loft.
Flooring
Light Oak Herringbone SPC 100% waterproof laminate flooring on the ground level is durable, easy to clean, and perfect for a busy tiny home lifestyle. Plush carpet flooring is installed in both the Master & Single lofts.
Insulation
Fully insulated throughout: walls, floor, and ceiling. This includes double-glazed, argon-filled windows and doors with NZ certification. The wall and ceiling insulation has an R2.2 rating (Earthwork), and the underfloor insulation is R1.4 (Expol).
Trailer
Built on a custom double-axle galvanised trailer by SteelMech Engineering, featuring electric brakes, a removable drawbar, a 3-year WOF, 3-month rego, and a 5-year warranty. Because Fantail weighs 4.5 tons, it must be transported on a flatbed truck and then placed back on its trailer at the site.
Trusted Professionals
Certified electrical, gas, and plumbing, with accompanying safety certificates. We also offer a 2-year Elite workmanship structural warranty and full material warranties, ensuring your investment is protected.
Appliances
Fridge freezer, washing machine, and 2-burner cooktop are all included in the purchase price.
Add-Ons
Fireplace, heat pump, dishwasher, additional windows & doors, or upgrade the size of existing options. Additional storage, shelves & tables. Expand your living space with a custom-built deck (Auckland region only). Looking to go off-grid with solar? We can help with that! For more information, please see our FAQs / Add-Ons.
Personalise Your Tiny Haven
We offer a wide range of customisation options to make your tiny home truly unique. Choose your colours and styles for the flooring, countertops, sink, knobs, faucets, and appliances from our base range options. Upgrades may incur an additional cost. If you'd like to change the standard paint colour (from white), we can provide a cost estimate for your preferred colour. Chat with our team for more details.
Not Included In The Base Price
Water tank connections, pump & fittings, water tank, water treatment unit, gutter & downpipe, caravan plug extension cord, gas bottles, heavy-duty jack stands, building site preparation, levelling the home, and toilet system.
